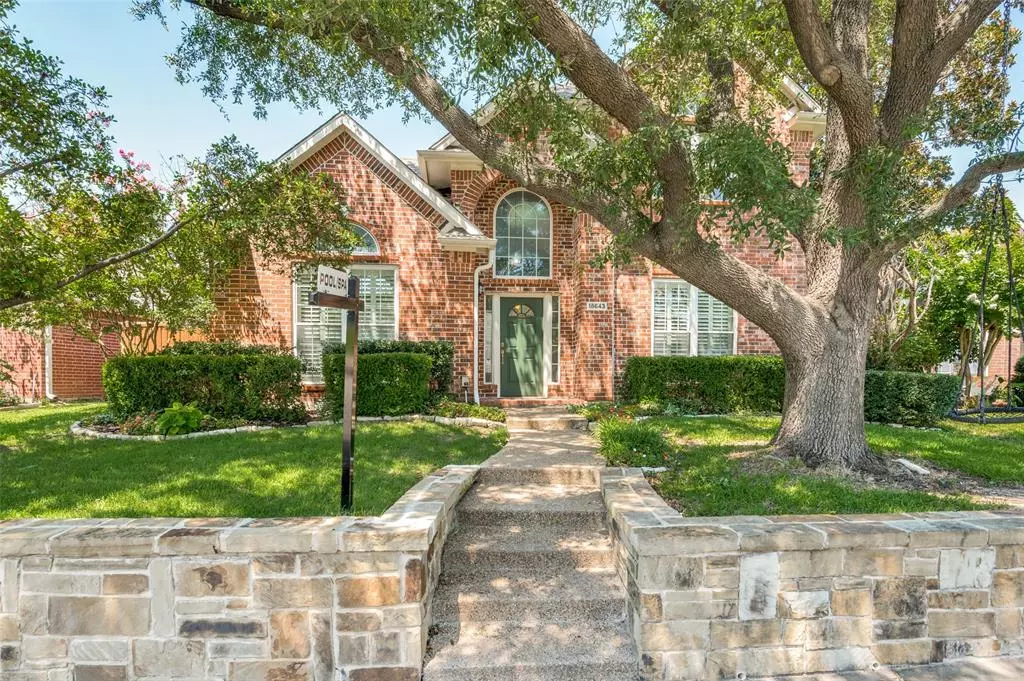$570,000
For more information regarding the value of a property, please contact us for a free consultation.
3 Beds
3 Baths
2,617 SqFt
SOLD DATE : 11/21/2024
Key Details
Property Type Single Family Home
Sub Type Single Family Residence
Listing Status Sold
Purchase Type For Sale
Square Footage 2,617 sqft
Price per Sqft $217
Subdivision Highlands Pkwy
MLS Listing ID 20718891
Sold Date 11/21/24
Style Traditional
Bedrooms 3
Full Baths 2
Half Baths 1
HOA Y/N None
Year Built 1993
Annual Tax Amount $8,616
Lot Size 6,098 Sqft
Acres 0.14
Property Description
Fall in love with this stunning 3 Bedroom, Office, Game Room, 2.5 Bath home, freshly painted in a light and airy palette. The chef's kitchen features quartz countertops, double ovens, a gas range, and an updated backsplash, with white cabinets. The open kitchen and breakfast area flow into the family room, complete with a cozy gas fireplace. Enjoy pool views from the family room and the primary bedroom, located on the first floor with a luxurious bath boasting quartz counters, a soaking tub, double sinks, and a large walk-in closet. The downstairs has laminate wood flooring and wood floors in the kitchen. Recent carpet on the stairs, game room, and upstairs bedrooms. A Jack & Jill bath serves the upstairs bedrooms. The 1st floor includes a formal dining room, office, & impressively tall ceilings. The backyard features a pool, spa, and play area, all close to a 13-acre pond, park, Dallas N Tollway, & George Bush. Solar panels paid off. Buyer to enjoy the benefit if they choose to.
Location
State TX
County Collin
Community Curbs, Sidewalks
Direction From Dallas North Tollway, exit West onto Frankford Rd, turn right on Park Grove Ln, go past the pond & 4 way stop sign at Voss, then house will be on the left.
Rooms
Dining Room 2
Interior
Interior Features Cable TV Available, Cathedral Ceiling(s), Decorative Lighting, Double Vanity, Eat-in Kitchen, High Speed Internet Available, Open Floorplan, Other, Pantry, Vaulted Ceiling(s), Walk-In Closet(s)
Heating Central, Fireplace(s), Natural Gas, Zoned
Cooling Ceiling Fan(s), Central Air, Electric, Zoned
Flooring Carpet, Ceramic Tile, Hardwood, Laminate, Simulated Wood, Wood
Fireplaces Number 1
Fireplaces Type Family Room, Gas, Gas Logs, Gas Starter
Appliance Dishwasher, Disposal, Gas Cooktop, Gas Oven, Double Oven, Plumbed For Gas in Kitchen, Refrigerator
Heat Source Central, Fireplace(s), Natural Gas, Zoned
Laundry Utility Room, Full Size W/D Area
Exterior
Exterior Feature Rain Gutters, Private Yard
Garage Spaces 2.0
Fence Privacy, Wood
Pool Gunite, In Ground, Outdoor Pool, Pool/Spa Combo
Community Features Curbs, Sidewalks
Utilities Available Alley, Asphalt, Cable Available, City Sewer, City Water, Concrete, Curbs, Individual Gas Meter, Sidewalk, Underground Utilities
Roof Type Composition
Total Parking Spaces 2
Garage Yes
Private Pool 1
Building
Lot Description Few Trees, Interior Lot, Landscaped, Sprinkler System, Subdivision
Story Two
Foundation Slab
Level or Stories Two
Structure Type Brick
Schools
Elementary Schools Mitchell
Middle Schools Frankford
High Schools Shepton
School District Plano Isd
Others
Ownership Steil/Sparzak
Acceptable Financing Cash, Conventional, FHA, VA Loan
Listing Terms Cash, Conventional, FHA, VA Loan
Financing Conventional
Read Less Info
Want to know what your home might be worth? Contact us for a FREE valuation!

Our team is ready to help you sell your home for the highest possible price ASAP

©2024 North Texas Real Estate Information Systems.
Bought with Laura Morris • Ebby Halliday, Realtors

"My job is to find and attract mastery-based agents to the office, protect the culture, and make sure everyone is happy! "

