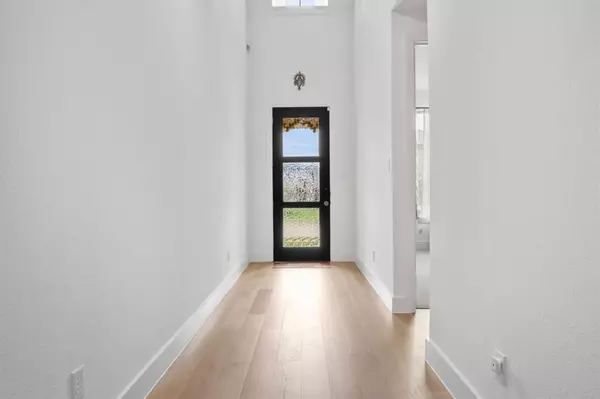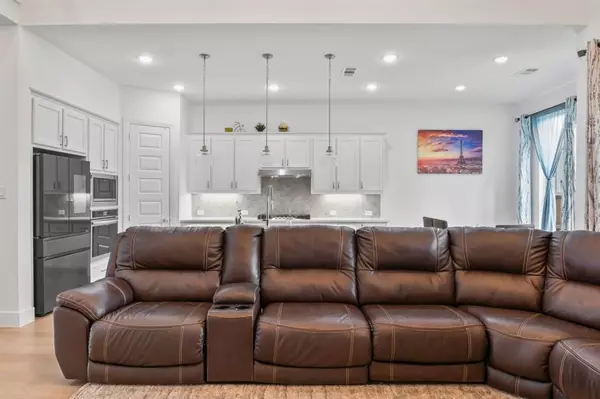
5 Beds
4 Baths
2,856 SqFt
5 Beds
4 Baths
2,856 SqFt
Key Details
Property Type Single Family Home
Sub Type Single Family Residence
Listing Status Active
Purchase Type For Rent
Square Footage 2,856 sqft
Subdivision Arrow Brooke Ph 6
MLS Listing ID 20742493
Style Traditional
Bedrooms 5
Full Baths 4
HOA Fees $195/qua
PAD Fee $1
HOA Y/N Mandatory
Year Built 2022
Lot Size 6,011 Sqft
Acres 0.138
Property Description
Location
State TX
County Denton
Direction GPS
Rooms
Dining Room 2
Interior
Interior Features Cable TV Available, Eat-in Kitchen, High Speed Internet Available, Kitchen Island, Open Floorplan, Vaulted Ceiling(s)
Heating Central
Cooling Ceiling Fan(s), Central Air
Flooring Carpet, Ceramic Tile, Wood
Fireplaces Number 1
Fireplaces Type Family Room, Gas, Gas Logs, Gas Starter
Furnishings 1
Appliance Dishwasher, Disposal, Gas Cooktop, Gas Water Heater, Microwave, Plumbed For Gas in Kitchen, Trash Compactor, Vented Exhaust Fan
Heat Source Central
Exterior
Exterior Feature Covered Patio/Porch, Rain Gutters
Garage Spaces 2.0
Fence Wood
Utilities Available Cable Available, City Sewer, City Water, Individual Gas Meter, Individual Water Meter, Sidewalk, Underground Utilities
Roof Type Composition
Total Parking Spaces 2
Garage Yes
Building
Lot Description Few Trees, Interior Lot, Landscaped, Sprinkler System, Subdivision
Story Two
Foundation Slab
Level or Stories Two
Structure Type Brick
Schools
Elementary Schools Savannah
Middle Schools Pat Hagan Cheek
High Schools Ray Braswell
School District Denton Isd
Others
Pets Allowed No, Number Limit, Size Limit
Restrictions No Mobile Home,No Smoking,No Sublease,No Waterbeds,Pet Restrictions
Ownership Owner
Pets Allowed No, Number Limit, Size Limit


"My job is to find and attract mastery-based agents to the office, protect the culture, and make sure everyone is happy! "






