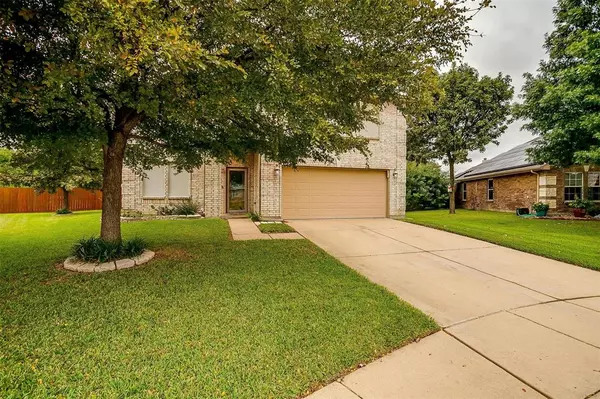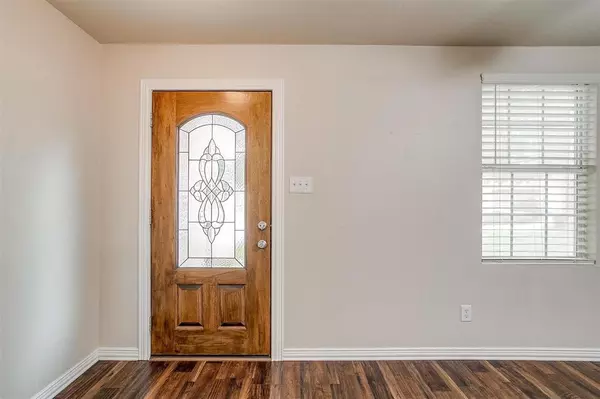
5 Beds
3 Baths
3,504 SqFt
5 Beds
3 Baths
3,504 SqFt
OPEN HOUSE
Sat Dec 07, 10:00am - 1:00pm
Key Details
Property Type Single Family Home
Sub Type Single Family Residence
Listing Status Active
Purchase Type For Sale
Square Footage 3,504 sqft
Price per Sqft $139
Subdivision Wakefield Heights Ph 01
MLS Listing ID 20738533
Style Traditional
Bedrooms 5
Full Baths 3
HOA Fees $78/qua
HOA Y/N Mandatory
Year Built 2006
Annual Tax Amount $8,730
Lot Size 0.263 Acres
Acres 0.263
Property Description
space for a large family or for hosting guests.The 3 full baths offer convenience and comfort for everyone in the
household. The formal dining room is perfect for hosting dinner parties or enjoying meals with family and friends. With
2 living areas, there is plenty of space for relaxation and entertainment. The game room provides a dedicated space for
recreation and leisure activities. The bathrooms have been updated and remodeled, adding a touch of luxury and style
to the house. The new front and back doors, along with storm doors, enhance security and energy efficiency as well as
the new roof. The spacious backyard backs up to a green belt. This offers privacy, tranquility, and a beautiful view.
Overall, this property has been thoughtfully updated and offers a combination of functional living spaces, modern
amenities, and outdoor appeal.
Location
State TX
County Johnson
Direction From Crowley 731 John Jones or HWY 731, turn left onto SW Alsbury then Left onto Grant street, then right onto Gayle street and then left onto Nina drive then right ontp Lauren drive. Home will be on the right hand side at the turn of the street. Sign will be in the yard.
Rooms
Dining Room 1
Interior
Interior Features Eat-in Kitchen, High Speed Internet Available, Pantry, Walk-In Closet(s), Wired for Data
Heating Central, Electric
Cooling Central Air, Electric
Flooring Ceramic Tile, Luxury Vinyl Plank
Appliance Dishwasher, Disposal, Electric Oven, Electric Range, Microwave, Convection Oven
Heat Source Central, Electric
Laundry Electric Dryer Hookup, Utility Room, Full Size W/D Area, Stacked W/D Area, Washer Hookup
Exterior
Exterior Feature Covered Patio/Porch, Storage
Garage Spaces 2.0
Fence Wood
Utilities Available City Sewer, City Water
Roof Type Composition,Shingle
Total Parking Spaces 2
Garage Yes
Building
Lot Description Adjacent to Greenbelt, Cul-De-Sac, Few Trees
Story Two
Foundation Slab
Level or Stories Two
Structure Type Brick,Siding,Vinyl Siding
Schools
Elementary Schools Stribling
Middle Schools Hughes
High Schools Burleson
School District Burleson Isd
Others
Ownership Michael and Kim Linehan
Acceptable Financing Cash, Conventional, FHA, VA Loan
Listing Terms Cash, Conventional, FHA, VA Loan


"My job is to find and attract mastery-based agents to the office, protect the culture, and make sure everyone is happy! "






