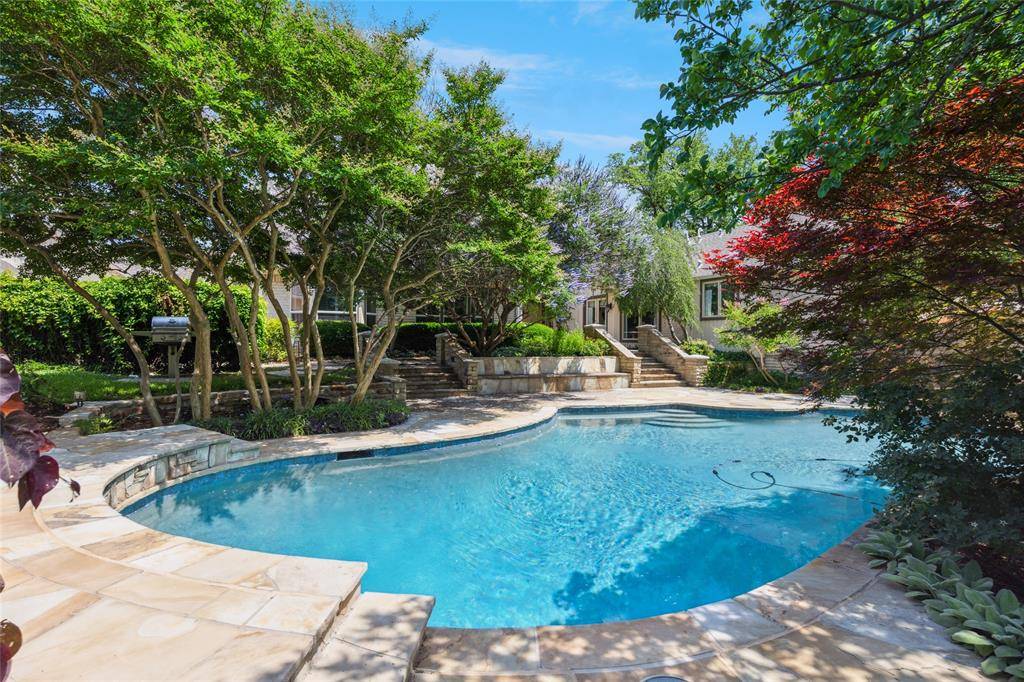$1,200,000
For more information regarding the value of a property, please contact us for a free consultation.
5 Beds
4 Baths
3,973 SqFt
SOLD DATE : 07/09/2025
Key Details
Property Type Single Family Home
Sub Type Single Family Residence
Listing Status Sold
Purchase Type For Sale
Square Footage 3,973 sqft
Price per Sqft $302
Subdivision Prestonwood Estates Sec 04
MLS Listing ID 20955471
Sold Date 07/09/25
Style Mid-Century Modern
Bedrooms 5
Full Baths 4
HOA Y/N None
Year Built 1971
Annual Tax Amount $20,799
Lot Size 0.582 Acres
Acres 0.582
Property Sub-Type Single Family Residence
Property Description
Welcome into this beautiful Oasis backyard on .58 acre
grounds backing to a creek in Prestonwood Creek Estates.
The pool is surrounded with stone pavers and a garden in full bloom
with flowers and shrubbery .The primary suite is 27X20 with a sitting
area and wood burning fireplace. The bath has abundance of built-
drawers 4 closets, one with custom hanging space, lighted shelves for
purses and shoes,2 nd closet large,3rd cedar closet ,4 th luggage closet. The
bath has a bath tub and a separate spa shower with defogger, triple full
length mirror extra selves for makeup and sundries. The 2nd bedroom is
downstairs half bath plumber for a shower. Spacious family room
marble wood burning fireplace, wet bar, wall on floor to ceiling shelves.
Cook's kitchen with double oven, refrigerate freezer, dishwasher AND
CUSTOM BUILT-IN. Full size utility room .Large dining room 18X20 and
study downstairs. Upstairs 2 bedrooms with adjoining playroom and a
full bath. Separate guest quarters built-in bar and a full bath.2 car
garage + covered carport and storage. Beamed ceiling, custom shutters,
GENERAC Generator, outdoor lighting and electric gate to parking.
Location
State TX
County Dallas
Community Curbs, Sidewalks
Direction North of Beltline on Meadowcreek
Rooms
Dining Room 2
Interior
Interior Features Cable TV Available, Dry Bar, Eat-in Kitchen, High Speed Internet Available
Flooring Carpet, Hardwood
Fireplaces Number 2
Fireplaces Type Gas Logs
Appliance Built-in Refrigerator, Dishwasher, Disposal, Electric Cooktop, Electric Oven, Microwave
Laundry Full Size W/D Area, Washer Hookup
Exterior
Exterior Feature Attached Grill
Garage Spaces 2.0
Carport Spaces 1
Fence Wood
Pool In Ground, Outdoor Pool, Pool Sweep
Community Features Curbs, Sidewalks
Utilities Available All Weather Road, Cable Available, City Sewer, City Water, Curbs, Electricity Available, Individual Gas Meter, Individual Water Meter, Natural Gas Available, Phone Available, Sidewalk, Underground Utilities
Roof Type Composition
Total Parking Spaces 3
Garage Yes
Private Pool 1
Building
Lot Description Adjacent to Greenbelt, Interior Lot, Landscaped, Lrg. Backyard Grass, Many Trees, Sprinkler System
Story Two
Foundation Pillar/Post/Pier, Slab
Level or Stories Two
Structure Type Brick,Siding
Schools
Elementary Schools Anne Frank
Middle Schools Benjamin Franklin
High Schools Hillcrest
School District Dallas Isd
Others
Ownership call agent
Acceptable Financing Cash, Conventional
Listing Terms Cash, Conventional
Financing Conventional
Special Listing Condition Aerial Photo
Read Less Info
Want to know what your home might be worth? Contact us for a FREE valuation!

Our team is ready to help you sell your home for the highest possible price ASAP

©2025 North Texas Real Estate Information Systems.
Bought with Racheal Potter • Keller Williams Dallas Midtown
"My job is to find and attract mastery-based agents to the office, protect the culture, and make sure everyone is happy! "

