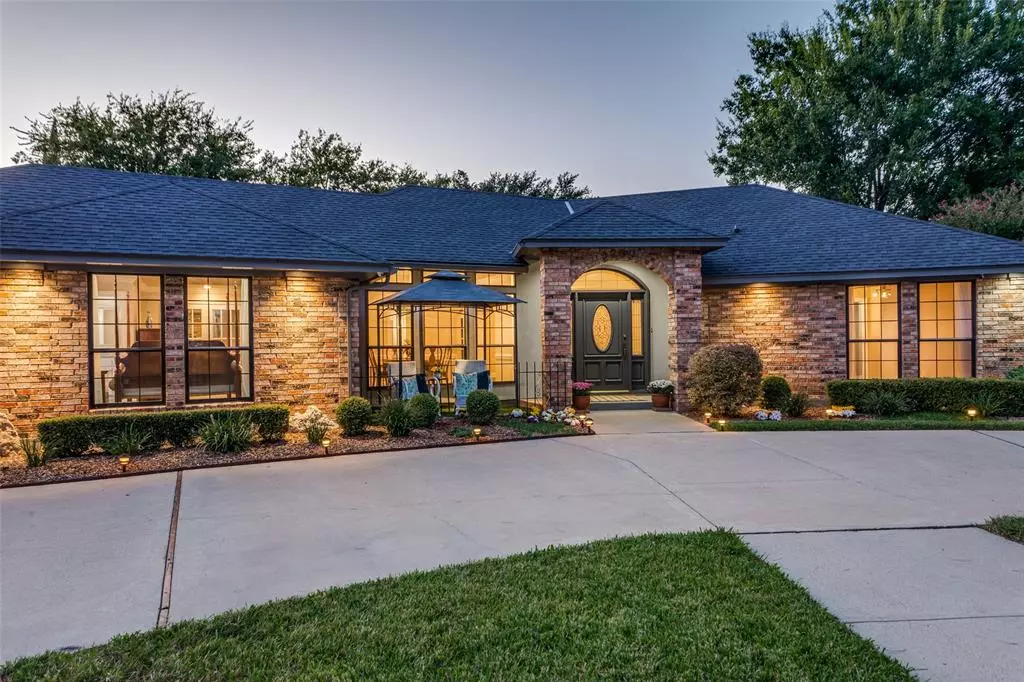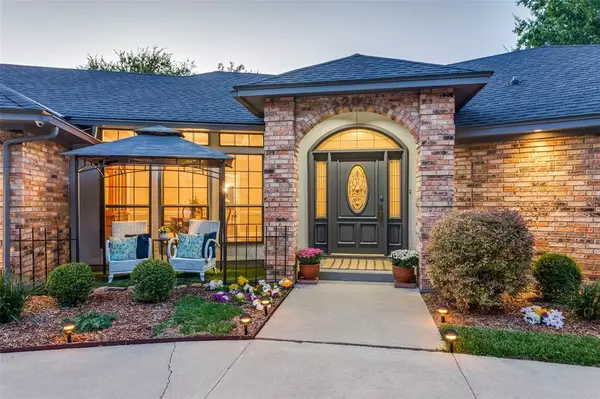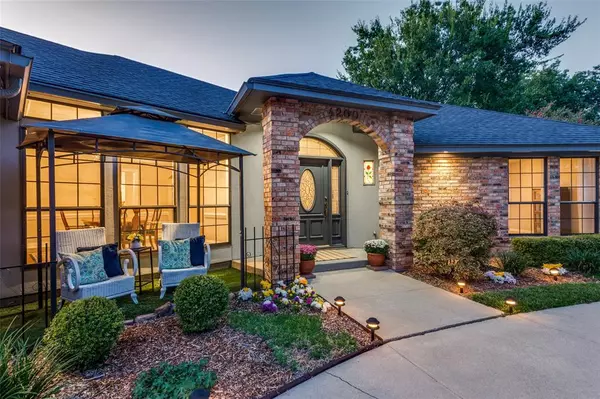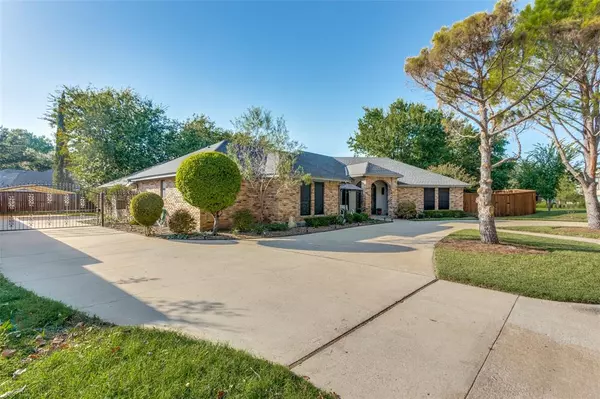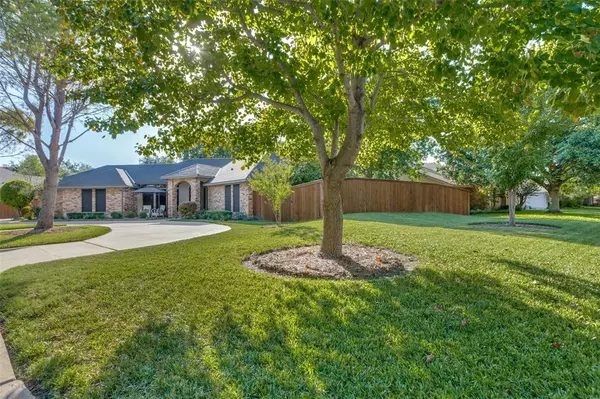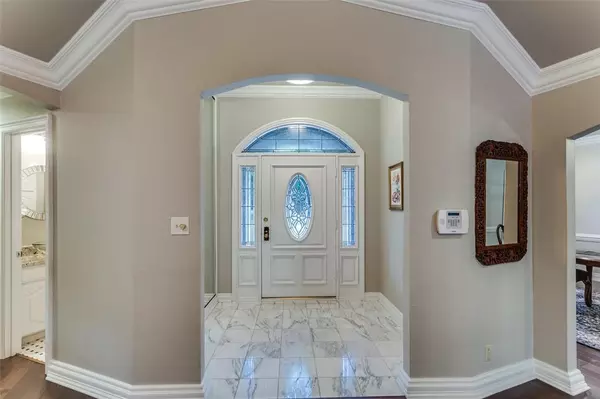$580,000
For more information regarding the value of a property, please contact us for a free consultation.
3 Beds
3 Baths
2,425 SqFt
SOLD DATE : 11/18/2024
Key Details
Property Type Single Family Home
Sub Type Single Family Residence
Listing Status Sold
Purchase Type For Sale
Square Footage 2,425 sqft
Price per Sqft $239
Subdivision Country Day Estates
MLS Listing ID 20745474
Sold Date 11/18/24
Style Traditional
Bedrooms 3
Full Baths 2
Half Baths 1
HOA Y/N None
Year Built 1984
Annual Tax Amount $9,366
Lot Size 0.294 Acres
Acres 0.294
Property Sub-Type Single Family Residence
Property Description
Lovingly maintained home on a tree-lined street in coveted Country Day Estates. This single-story 3-2.1.2 home sits on a spacious corner lot and is Move-in-Ready with amenities galore. Beautifully updated kitchen and bathrooms, along with handsome engineered hardwood floors and tall ceilings create a welcoming ambiance perfect for everyday living and entertaining. Thoughtfully planned layout with split bedroom plan adds privacy for primary suite with private courtyard. You'll enjoy the extra wide driveway and oversized garage to accommodate large trucks and SUV's. Attic insulation increased to R-40 for greatly improved energy efficiency, as well as radiant barrier and insulated door in garage. Garage includes a 220v-60 amp panel and outlets to support EV charger, a sauna and more! Custom stained cedar plank fence. Large laundry area with sink. Backyard oasis includes a fabulous pool and beautiful landscape. Conveniently located close to I-20, shopping, retail and the Trinity Trail.
Location
State TX
County Tarrant
Direction Heading west on I-20, exit Bryant Irvin. Feeder road to Crosslands Rd-left. Right on Country Day Trail. Right on Lake Vista Dr.
Rooms
Dining Room 2
Interior
Interior Features Cable TV Available, Chandelier, Eat-in Kitchen, Granite Counters, High Speed Internet Available, Kitchen Island, Open Floorplan, Vaulted Ceiling(s), Walk-In Closet(s)
Heating Central, Electric, Fireplace(s), Heat Pump
Cooling Ceiling Fan(s), Central Air, Electric, Heat Pump
Flooring Carpet, Ceramic Tile, Concrete, Hardwood, Marble
Fireplaces Number 1
Fireplaces Type Blower Fan, Brick, Living Room, Wood Burning
Appliance Dishwasher, Disposal, Electric Cooktop, Electric Oven, Electric Water Heater, Microwave, Refrigerator, Vented Exhaust Fan
Heat Source Central, Electric, Fireplace(s), Heat Pump
Laundry Electric Dryer Hookup, Utility Room, Full Size W/D Area, Washer Hookup
Exterior
Exterior Feature Covered Patio/Porch, Garden(s), Rain Gutters, Lighting
Garage Spaces 2.0
Fence Back Yard, Gate, High Fence, Wood
Pool Fenced, Gunite, In Ground, Outdoor Pool, Pool Sweep, Private, Pump, Solar Cover
Utilities Available All Weather Road, Cable Available, City Sewer, City Water, Curbs, Electricity Available, Electricity Connected, Individual Water Meter, Phone Available, Sewer Available, Underground Utilities
Roof Type Fiberglass,Shingle
Total Parking Spaces 2
Garage Yes
Private Pool 1
Building
Lot Description Landscaped, Many Trees, Sprinkler System
Story One
Foundation Slab
Level or Stories One
Structure Type Brick
Schools
Elementary Schools Ridgleahil
Middle Schools Monnig
High Schools Arlngtnhts
School District Fort Worth Isd
Others
Ownership of record
Acceptable Financing Cash, Conventional, VA Loan
Listing Terms Cash, Conventional, VA Loan
Financing Conventional
Read Less Info
Want to know what your home might be worth? Contact us for a FREE valuation!

Our team is ready to help you sell your home for the highest possible price ASAP

©2025 North Texas Real Estate Information Systems.
Bought with Dawn Sumrall • Keller Williams Lonestar DFW
"My job is to find and attract mastery-based agents to the office, protect the culture, and make sure everyone is happy! "

