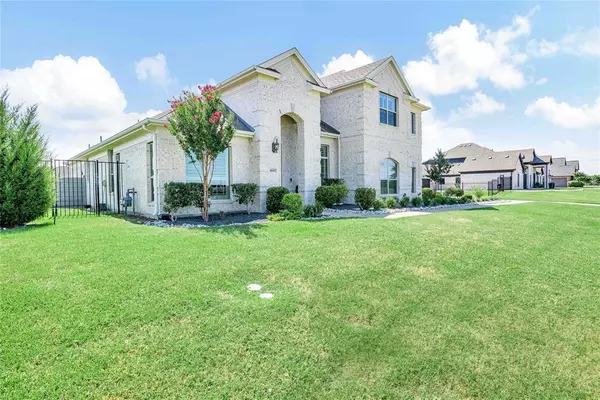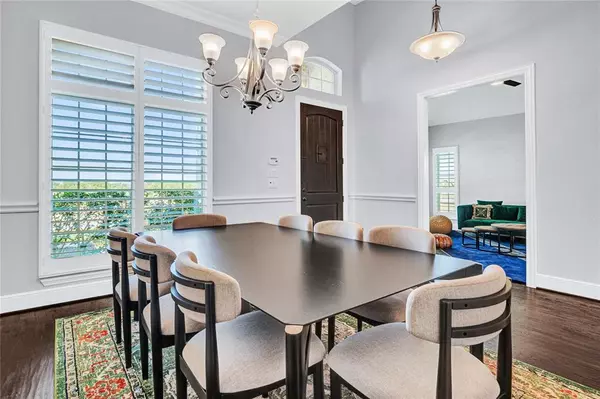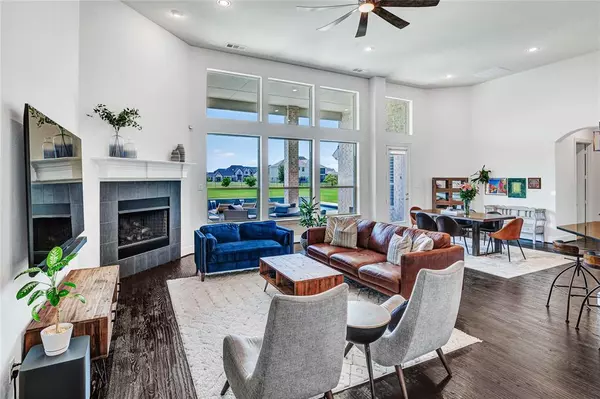$1,349,000
For more information regarding the value of a property, please contact us for a free consultation.
5 Beds
5 Baths
3,787 SqFt
SOLD DATE : 08/23/2024
Key Details
Property Type Single Family Home
Sub Type Single Family Residence
Listing Status Sold
Purchase Type For Sale
Square Footage 3,787 sqft
Price per Sqft $356
Subdivision Whitestone Estates, Ph 1
MLS Listing ID 20667353
Sold Date 08/23/24
Style French,Traditional
Bedrooms 5
Full Baths 4
Half Baths 1
HOA Fees $108/ann
HOA Y/N Mandatory
Year Built 2018
Annual Tax Amount $14,390
Lot Size 1.042 Acres
Acres 1.042
Property Description
Welcome to your dream home! This 5-bedroom, 5-bathroom gem is nestled in the prestigious White Stone Estates. With over $225K in luxurious upgrades, it offers the ultimate in comfort and style. Dive into the stunning pool and spa, enjoy the built-in BBQ and outdoor TV, or shoot hoops on the basketball court. The meticulously landscaped grounds feature a paved walkway for serene evening walks and full irrigation. Eco-friendly, fully paid-off solar panels ensure energy efficiency, and charming shutters add curb appeal. Inside, an open-concept kitchen overlooks the family room, perfect for gatherings. There's a state-of-the-art home theater in the game room, an office nook, and a bonus room that can be used as a second family room. Ceiling fans provide comfort throughout the home. The pool equipment and waste disposal areas are neatly fenced for added convenience. This home is a rare gem, blending elegance and functionality in every detail. Don't miss the opportunity to make it yours!
Location
State TX
County Collin
Community Lake, Park
Direction Please use GPS
Rooms
Dining Room 2
Interior
Interior Features Built-in Features, Cable TV Available, Decorative Lighting, Double Vanity, Eat-in Kitchen, Flat Screen Wiring, Granite Counters, High Speed Internet Available, Kitchen Island, Loft, Open Floorplan, Pantry, Sound System Wiring, Vaulted Ceiling(s), Walk-In Closet(s)
Heating Central, Natural Gas
Cooling Ceiling Fan(s), Central Air
Flooring Carpet, Wood, Wood Under Carpet
Fireplaces Number 1
Fireplaces Type Family Room, Gas
Equipment Home Theater, Irrigation Equipment
Appliance Built-in Gas Range, Dishwasher, Disposal, Electric Oven, Gas Cooktop, Gas Range, Gas Water Heater, Ice Maker, Microwave, Double Oven, Refrigerator, Vented Exhaust Fan
Heat Source Central, Natural Gas
Laundry Electric Dryer Hookup, Utility Room, Full Size W/D Area, Washer Hookup
Exterior
Exterior Feature Attached Grill, Barbecue, Basketball Court, Built-in Barbecue, Covered Deck, Covered Patio/Porch, Rain Gutters, Lighting, Outdoor Grill, Private Entrance, Private Yard, Sport Court, Other
Garage Spaces 3.0
Fence Back Yard, Wrought Iron
Pool Gunite, In Ground, Pool/Spa Combo, Private, Separate Spa/Hot Tub, Water Feature, Waterfall
Community Features Lake, Park
Utilities Available Aerobic Septic, Cable Available, City Water, Electricity Connected, Individual Gas Meter, Individual Water Meter, Natural Gas Available
Roof Type Composition
Total Parking Spaces 3
Garage Yes
Private Pool 1
Building
Lot Description Few Trees, Lrg. Backyard Grass, Many Trees, Sprinkler System
Story Two
Foundation Slab
Level or Stories Two
Structure Type Brick,Wood
Schools
Elementary Schools Hickey
Middle Schools Bowman
High Schools Plano East
School District Plano Isd
Others
Restrictions No Livestock
Ownership See Offer Instructions
Acceptable Financing Cash, Conventional, FHA, Texas Vet, VA Loan
Listing Terms Cash, Conventional, FHA, Texas Vet, VA Loan
Financing Conventional
Special Listing Condition Aerial Photo
Read Less Info
Want to know what your home might be worth? Contact us for a FREE valuation!

Our team is ready to help you sell your home for the highest possible price ASAP

©2024 North Texas Real Estate Information Systems.
Bought with Samuel Thomas • Beam Real Estate, LLC

"My job is to find and attract mastery-based agents to the office, protect the culture, and make sure everyone is happy! "






