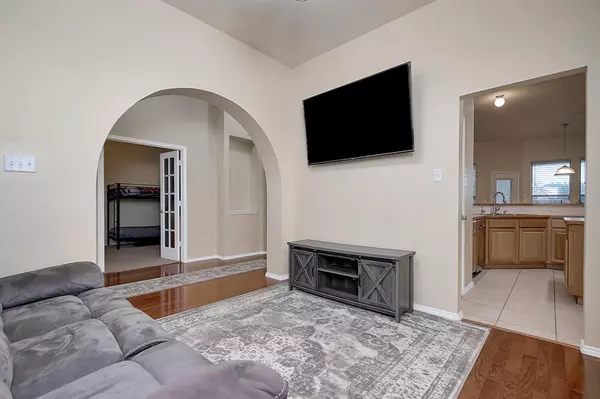$334,000
For more information regarding the value of a property, please contact us for a free consultation.
4 Beds
2 Baths
2,331 SqFt
SOLD DATE : 07/12/2024
Key Details
Property Type Single Family Home
Sub Type Single Family Residence
Listing Status Sold
Purchase Type For Sale
Square Footage 2,331 sqft
Price per Sqft $143
Subdivision Stribling Square Ii
MLS Listing ID 20573567
Sold Date 07/12/24
Bedrooms 4
Full Baths 2
HOA Y/N None
Year Built 2005
Annual Tax Amount $7,404
Lot Size 10,367 Sqft
Acres 0.238
Property Description
Step into your future home where every detail has been meticulously crafted to suit your lifestyle. Imagine the possibilities with a flexible four-bedroom floor plan, tailored to adapt seamlessly to your needs, whether it's creating the ultimate home office or a dynamic play area for your family. Entertain effortlessly in the spacious kitchen boasting an island, pantry, tile backsplash breakfast bar, and stainless-steel appliances, while still being part of the action with a great view of the living room. Retreat to your private oasis outdoors, where peach and plum trees and a large backyard awaits, complete with a covered patio and mature trees, perfect for relaxation or entertaining guests. Conveniently located just minutes away from Eagle Mountain Lake, shopping, parks, schools, and Hwy 199, this home offers the ideal blend of comfort, convenience, and charm. Roof and insulation installed 2022. Schedule a showing today and start envisioning your future!
Location
State TX
County Tarrant
Direction From Hwy 199, head north on Boyd Rd. East on Lake Crest Pkwy. East on High Crest Dr. South on Inwood Rd. East on Harbor Crest Rd. Home will be on the left.
Rooms
Dining Room 2
Interior
Interior Features Eat-in Kitchen, Pantry, Walk-In Closet(s)
Heating Central, Electric
Cooling Ceiling Fan(s), Central Air
Flooring Carpet, Ceramic Tile, Hardwood
Fireplaces Number 1
Fireplaces Type Brick, Wood Burning
Appliance Dishwasher, Disposal, Electric Range, Microwave
Heat Source Central, Electric
Laundry Electric Dryer Hookup, Utility Room, Full Size W/D Area, Washer Hookup
Exterior
Exterior Feature Covered Patio/Porch, Rain Gutters
Garage Spaces 2.0
Fence Back Yard, Wood
Utilities Available Asphalt, City Sewer, City Water, Curbs, Sidewalk
Roof Type Composition
Total Parking Spaces 2
Garage Yes
Building
Lot Description Corner Lot, Landscaped, Lrg. Backyard Grass, Sprinkler System
Story One
Foundation Slab
Level or Stories One
Structure Type Brick
Schools
Elementary Schools Walnut Creek
High Schools Azle
School District Azle Isd
Others
Ownership See offer instructions
Acceptable Financing Cash, Conventional, FHA, VA Loan
Listing Terms Cash, Conventional, FHA, VA Loan
Financing Conventional
Special Listing Condition Survey Available
Read Less Info
Want to know what your home might be worth? Contact us for a FREE valuation!

Our team is ready to help you sell your home for the highest possible price ASAP

©2024 North Texas Real Estate Information Systems.
Bought with Jane Faith • Coldwell Banker Apex, REALTORS

"My job is to find and attract mastery-based agents to the office, protect the culture, and make sure everyone is happy! "






