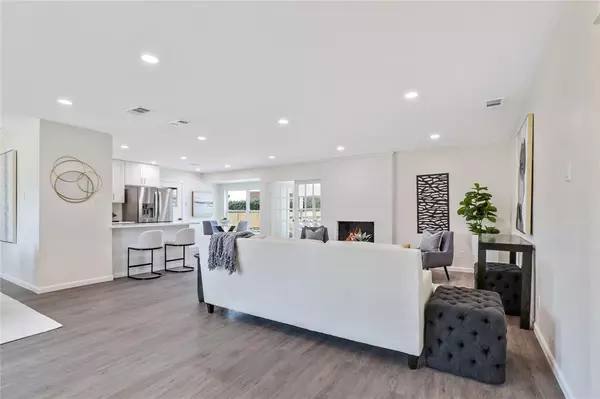$549,990
For more information regarding the value of a property, please contact us for a free consultation.
3 Beds
2 Baths
2,134 SqFt
SOLD DATE : 06/14/2024
Key Details
Property Type Single Family Home
Sub Type Single Family Residence
Listing Status Sold
Purchase Type For Sale
Square Footage 2,134 sqft
Price per Sqft $257
Subdivision Brookhaven Hills West
MLS Listing ID 20550910
Sold Date 06/14/24
Style Contemporary/Modern
Bedrooms 3
Full Baths 2
HOA Y/N None
Year Built 1964
Annual Tax Amount $7,500
Lot Size 0.300 Acres
Acres 0.3
Property Description
ROOM FOR RV, Trailer OR Boat!! - HUGE LOT! Captivating 3 Bedroom, 2 Bath home nestled in the coveted Brookhaven Country Club community. Remodeled to perfection, it boasts the latest and finest in an exquisite living experience. Upon entering, you’ll be enamored by the new flooring throughout the home. The home is elegant, yet cozy, with soft contemporary décor. The heart of the home is the open design with family room-dining room-kitchen-breakfast area overlooking a spacious flex-room making it the ideal space for hosting family and friends. The master suite is a sanctuary in itself, offering a generous size and an on-suite bath. With a large walk-in shower, you can unwind and rejuvenate in style. Stepping outside, you’ll discover a separate 200 sf outbuilding that can be used for a onsite hair salon, yoga studio, work area, or... Price has been reduced significantly so Listing Price is an AS IS sales price. Also Refrigerator is included.
Location
State TX
County Dallas
Community Curbs, Sidewalks
Direction Use GPS. Please note there are several Southern Pines streets and cul-d-sacs; all with similar names. REFRIGERATOR IS INCLUDED.
Rooms
Dining Room 1
Interior
Interior Features Cable TV Available, Decorative Lighting, Double Vanity, Eat-in Kitchen, High Speed Internet Available, Kitchen Island, Open Floorplan, Walk-In Closet(s)
Heating Electric, Fireplace(s)
Cooling Ceiling Fan(s), Central Air, Electric
Flooring Luxury Vinyl Plank, Simulated Wood
Fireplaces Number 1
Fireplaces Type Brick, Family Room, Wood Burning
Appliance Dishwasher, Disposal, Electric Range, Microwave, Refrigerator
Heat Source Electric, Fireplace(s)
Laundry Electric Dryer Hookup, Utility Room, Full Size W/D Area, Washer Hookup
Exterior
Garage Spaces 2.0
Fence Fenced, Wood
Community Features Curbs, Sidewalks
Utilities Available Cable Available, City Sewer, City Water, Concrete, Curbs, Electricity Connected, Individual Gas Meter, Individual Water Meter, Phone Available, Sidewalk
Roof Type Composition
Total Parking Spaces 2
Garage Yes
Building
Lot Description Cul-De-Sac, Irregular Lot, Landscaped
Story One
Foundation Slab
Level or Stories One
Structure Type Brick
Schools
Elementary Schools Mclaughlin
Middle Schools Field
High Schools Turner
School District Carrollton-Farmers Branch Isd
Others
Restrictions Deed,Development
Ownership Tax Records
Acceptable Financing Cash, Conventional, FHA, Texas Vet, VA Loan
Listing Terms Cash, Conventional, FHA, Texas Vet, VA Loan
Financing Conventional
Special Listing Condition Deed Restrictions
Read Less Info
Want to know what your home might be worth? Contact us for a FREE valuation!

Our team is ready to help you sell your home for the highest possible price ASAP

©2024 North Texas Real Estate Information Systems.
Bought with Rachel Klaerner • Coldwell Banker Realty Plano

"My job is to find and attract mastery-based agents to the office, protect the culture, and make sure everyone is happy! "






