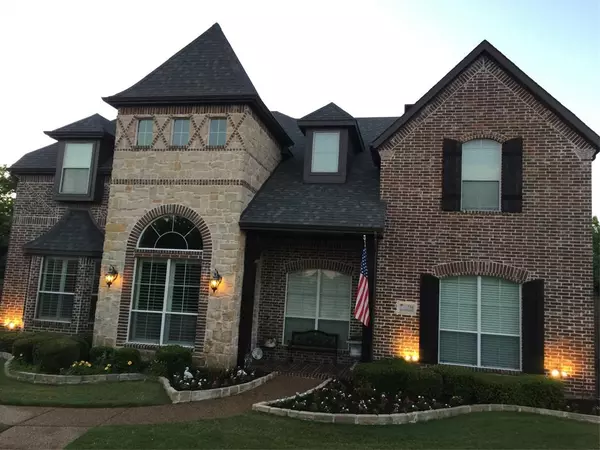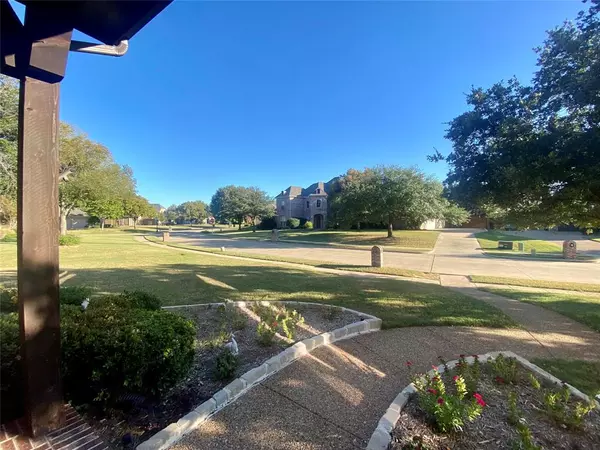$870,000
For more information regarding the value of a property, please contact us for a free consultation.
5 Beds
4 Baths
4,528 SqFt
SOLD DATE : 05/23/2024
Key Details
Property Type Single Family Home
Sub Type Single Family Residence
Listing Status Sold
Purchase Type For Sale
Square Footage 4,528 sqft
Price per Sqft $192
Subdivision Aviary Ph 2
MLS Listing ID 20587422
Sold Date 05/23/24
Bedrooms 5
Full Baths 4
HOA Fees $35/ann
HOA Y/N Mandatory
Year Built 2004
Annual Tax Amount $10,801
Lot Size 0.530 Acres
Acres 0.53
Property Description
MULTIPLE OFFERS RECEIVED! DEADLINE IS TUESDAY APRIL 30TH BY 7PM Super Rare ONCE in a LIFETIME Opportunity! This is a One Owner Truly Custom Shaddock Sotherby Masterpiece! From the moment you walk in you'll have your breath taken away by the Castle styled Cathedral entry and iron baluster Spiral staircase and be Amazed by the wide open floor plan with a wall of windows and vaulted ceiling in the living room, 8ft Doors, and hand scraped hardwood floors! Backing up to tree filled 2 acre minimum mansion lots on Dublin Road, this jewel is Over 4,500 sqft of UPDATED Awesomeness on Half Acre+! The kitchen and all of the bathrooms have been updated as well. You will absolutely LOVE the incredibly HUGE private backyard that yearns to be your own personal resort style oasis. 5 Bedrooms, 4 Full Bathrooms, 2 Living areas, 2 dining areas AND an eat in Chef's kitchen, along with a Game Room, Library, and your own Full Sized Home Movie Theater.
Location
State TX
County Collin
Direction East on 544 also known as Plano Pkwy and left on Heritage to Mockingbird Dr. or East on Park which turns into Betsy and right at Heritage to Mockingbird Dr. The home is down around the curve on this Amazing street. It's the second home on the right just past the stop sign.
Rooms
Dining Room 2
Interior
Interior Features Cable TV Available, Cathedral Ceiling(s), Chandelier, Decorative Lighting, Double Vanity, Eat-in Kitchen, Granite Counters, High Speed Internet Available, Kitchen Island, Open Floorplan, Sound System Wiring, Vaulted Ceiling(s), Walk-In Closet(s)
Fireplaces Number 1
Fireplaces Type Gas, Gas Logs, Raised Hearth
Appliance Dishwasher, Disposal, Electric Oven, Gas Cooktop
Exterior
Garage Spaces 3.0
Utilities Available City Sewer, City Water, Co-op Electric
Total Parking Spaces 3
Garage Yes
Building
Story Two
Level or Stories Two
Schools
Elementary Schools Boggess
Middle Schools Murphy
High Schools Mcmillen
School District Plano Isd
Others
Ownership See tax
Financing Cash
Read Less Info
Want to know what your home might be worth? Contact us for a FREE valuation!

Our team is ready to help you sell your home for the highest possible price ASAP

©2025 North Texas Real Estate Information Systems.
Bought with Sadia Khan • Pinnacle Realty Advisors
"My job is to find and attract mastery-based agents to the office, protect the culture, and make sure everyone is happy! "






