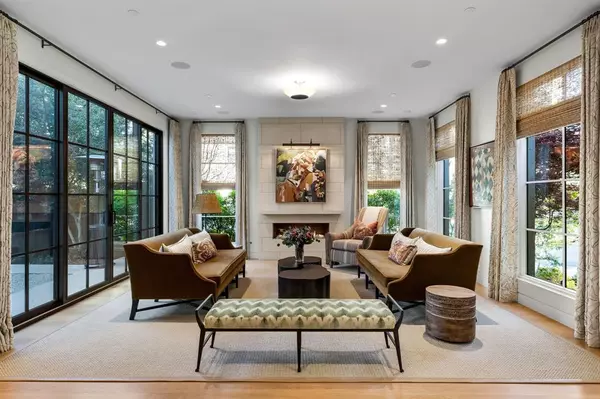$4,999,000
For more information regarding the value of a property, please contact us for a free consultation.
4 Beds
5 Baths
5,082 SqFt
SOLD DATE : 04/30/2024
Key Details
Property Type Single Family Home
Sub Type Single Family Residence
Listing Status Sold
Purchase Type For Sale
Square Footage 5,082 sqft
Price per Sqft $983
Subdivision Highland Park 4Th Inst
MLS Listing ID 20574934
Sold Date 04/30/24
Style Mid-Century Modern
Bedrooms 4
Full Baths 3
Half Baths 2
HOA Y/N None
Year Built 2018
Lot Size 7,501 Sqft
Acres 0.1722
Lot Dimensions 50x150
Property Description
Modern sophistication, lock n leave living. In the city of Highland Park, steps from the Katy Trail. Blt in 2018, home is a beautiful collaboration of designer Jean Liu, Clinton Architecture, and Coats Homes. Seen on the cover of House Beautiful Magazine, this residence offers the ideal setting to entertain and connect with the outdoors. Exterior of shell stone Limestone, standing seam metal roof, water & fire features in serene courtyard. Floating staircase greets you, with loggia connecting living areas to kitchen and dining. Chef kitchen boasts 48 Wolf cooktop, Sub Zeros, 4 freezer drawers, 2 Bosch dishwashers, warming drawer, quartzite counters. Second LA with FP opens to turfed back yd. Upstairs primary suite with vaulted ceiling in cypress, surrounded by windows. Spa like bath, His Hers closets, FP. Private office with surround windows, can be 3rd bed. Secondary bedroom. Exercise Rm with private bath could be 4th bed.
Control 4 Whole House Management System. ELEVATOR!!
Location
State TX
County Dallas
Direction East of Hillcrest. One block south of Beverly Drive
Rooms
Dining Room 1
Interior
Interior Features Built-in Features, Built-in Wine Cooler, Cathedral Ceiling(s), Decorative Lighting, Eat-in Kitchen, Elevator, Kitchen Island, Natural Woodwork, Open Floorplan, Pantry, Smart Home System, Vaulted Ceiling(s), Walk-In Closet(s)
Heating Fireplace(s), Natural Gas
Cooling Electric
Flooring Wood
Fireplaces Number 3
Fireplaces Type Den, Gas, Living Room, Master Bedroom
Appliance Built-in Coffee Maker, Built-in Gas Range, Built-in Refrigerator, Dishwasher, Electric Oven, Gas Cooktop, Ice Maker, Microwave, Warming Drawer
Heat Source Fireplace(s), Natural Gas
Laundry Utility Room, Full Size W/D Area
Exterior
Garage Spaces 2.0
Fence Wood
Utilities Available Alley, City Sewer, City Water, Natural Gas Available
Roof Type Metal
Total Parking Spaces 2
Garage Yes
Building
Story Two
Foundation Pillar/Post/Pier
Level or Stories Two
Structure Type Rock/Stone,Stucco,Wood
Schools
Elementary Schools Armstrong
Middle Schools Highland Park
High Schools Highland Park
School District Highland Park Isd
Others
Ownership See Agent
Acceptable Financing Cash, Conventional
Listing Terms Cash, Conventional
Financing Cash
Read Less Info
Want to know what your home might be worth? Contact us for a FREE valuation!

Our team is ready to help you sell your home for the highest possible price ASAP

©2024 North Texas Real Estate Information Systems.
Bought with Emily Hill • Compass RE Texas, LLC.

"My job is to find and attract mastery-based agents to the office, protect the culture, and make sure everyone is happy! "






