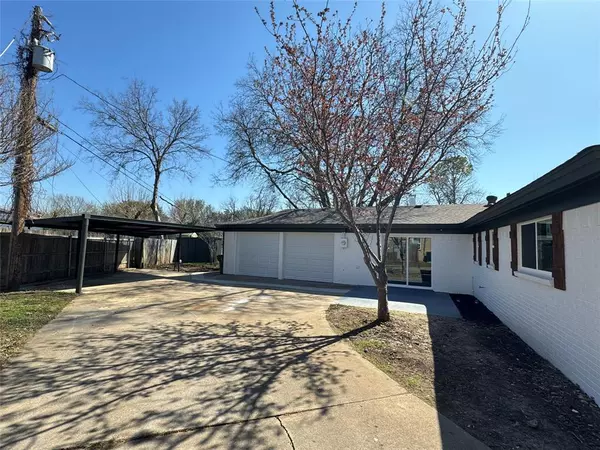$334,900
For more information regarding the value of a property, please contact us for a free consultation.
3 Beds
2 Baths
1,703 SqFt
SOLD DATE : 04/16/2024
Key Details
Property Type Single Family Home
Sub Type Single Family Residence
Listing Status Sold
Purchase Type For Sale
Square Footage 1,703 sqft
Price per Sqft $196
Subdivision Richland Hills South Add
MLS Listing ID 20549151
Sold Date 04/16/24
Bedrooms 3
Full Baths 2
HOA Y/N None
Year Built 1966
Annual Tax Amount $4,320
Lot Size 8,624 Sqft
Acres 0.198
Property Description
Welcome home to this fully renovated 3BR, 2BA gem in Richland Hills, within Birdville ISD. Elegance meets functionality in this redesigned residence featuring a wood-burning fireplace, matte black finishes, and a chef's kitchen with quartz countertops, SS appliances, and cedar-wrapped posts. The master suite boasts a walk-in closet and double vanity, with modern fixtures throughout. Enjoy the plentiful and convenient rear parking in the 2-car garage and 2-car carport. A storage shed and garage workbench provide practical solutions. Every detail has been considered, with all-new doors, windows, and new plumbing throughout. Rest easy with a transferable lifetime foundation warranty. Situated in a well-established neighborhood, the home is 12 minutes from downtown Fort Worth, with abundant local amenities nearby. Commuting is a breeze with a 20-minute drive to DFW Airport. Embrace modern living in this Richland Hills haven, where style, comfort, and convenience converge seamlessly.
Location
State TX
County Tarrant
Direction From downtown Fort Worth, take Highway 121 North, Take exit Carson Street, Turn left at the stop sign to stay on Carson Street, Turn right on 183 E, Keep right at the split, Turn right on Jerome Street, Turn left on Jameson Street, Right on Mary Boaz, Property is on left.
Rooms
Dining Room 1
Interior
Interior Features Decorative Lighting, Double Vanity, Eat-in Kitchen, High Speed Internet Available, Kitchen Island, Open Floorplan, Pantry, Wainscoting, Walk-In Closet(s), Other
Heating Central, Fireplace(s), Natural Gas
Cooling Ceiling Fan(s), Central Air, Electric
Flooring Laminate
Fireplaces Number 1
Fireplaces Type Brick, Gas, Insert, Living Room, Wood Burning
Appliance Dishwasher, Disposal, Electric Oven, Electric Range
Heat Source Central, Fireplace(s), Natural Gas
Laundry In Garage, Full Size W/D Area
Exterior
Exterior Feature Covered Patio/Porch
Garage Spaces 2.0
Carport Spaces 2
Utilities Available Asphalt, Cable Available, City Sewer, City Water, Curbs, Electricity Connected, Individual Gas Meter, Individual Water Meter, Overhead Utilities
Roof Type Composition
Total Parking Spaces 4
Garage Yes
Building
Story One
Foundation Slab
Level or Stories One
Structure Type Brick
Schools
Elementary Schools Major Cheney
Middle Schools Richland
High Schools Birdville
School District Birdville Isd
Others
Ownership Ask Agent
Acceptable Financing 1031 Exchange, Cash, Conventional, FHA, VA Loan
Listing Terms 1031 Exchange, Cash, Conventional, FHA, VA Loan
Financing Conventional
Special Listing Condition Aerial Photo
Read Less Info
Want to know what your home might be worth? Contact us for a FREE valuation!

Our team is ready to help you sell your home for the highest possible price ASAP

©2024 North Texas Real Estate Information Systems.
Bought with Crystal Mauricio • Su Kaza Realty, LLC

"My job is to find and attract mastery-based agents to the office, protect the culture, and make sure everyone is happy! "






