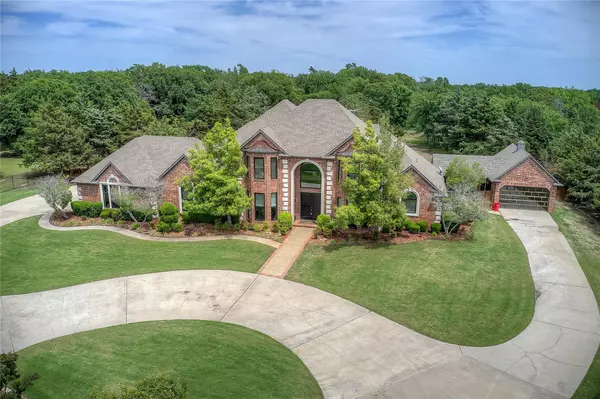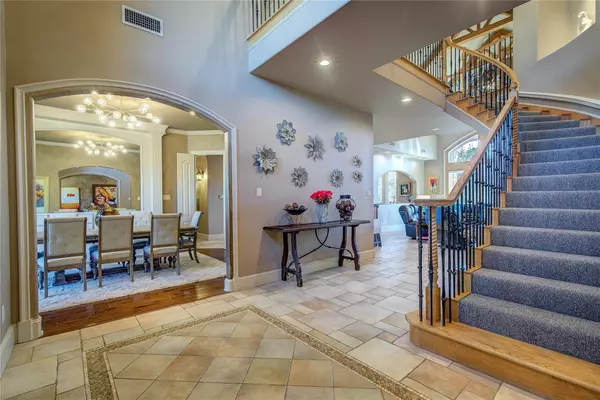$1,325,000
For more information regarding the value of a property, please contact us for a free consultation.
5 Beds
5 Baths
4,855 SqFt
SOLD DATE : 06/16/2023
Key Details
Property Type Single Family Home
Sub Type Single Family Residence
Listing Status Sold
Purchase Type For Sale
Square Footage 4,855 sqft
Price per Sqft $272
Subdivision Oak Glen Estates
MLS Listing ID 20248357
Sold Date 06/16/23
Style Traditional
Bedrooms 5
Full Baths 4
Half Baths 1
HOA Y/N None
Year Built 2001
Annual Tax Amount $17,747
Lot Size 5.097 Acres
Acres 5.097
Property Description
Exceptional custom home features 5+ acres & 5BR, 4.5 bath nestled behind private gated entrance. This home boasts an open floor plan w spectacular front entry, spacious Living Rm, custom cabinets; WBFP, wet bar, surround sound. Kitchen boasts gas range w VAH, BI refrigerator, Double oven; WI pantry; granite counters, island & convenient to Breakfast rm, 15X14 screened in Sunroom, Formal dining, Butlers Pantry. Utility rm w sink, BI cabinets & ironing board. 2nd bedroom w Ensuite bath; large library (game rm) with gas fireplace. Private back yard offers salt water pool w attached spa & waterfall; lovely landscaping, perimeter fencing; Custom remodel on detached Entertainment Centre displays full kitchen, refrigerator, lovely Italian marble B-Bar & counters, faux stone backsplash; custom cabinets, Copper farm sink & faucet; Custom cedar wall w floating shelves; 1 Ton Mini Split AC; sliding patio doors open to a 22X24 Cedar Pavilion; custom granite bar with lovely water feature view.
Location
State TX
County Hunt
Direction GPS address
Rooms
Dining Room 2
Interior
Interior Features Cable TV Available, Cathedral Ceiling(s), Central Vacuum, Decorative Lighting, Double Vanity, Eat-in Kitchen, Flat Screen Wiring, Granite Counters, High Speed Internet Available, Kitchen Island, Open Floorplan, Pantry, Sound System Wiring, Vaulted Ceiling(s), Walk-In Closet(s), Wet Bar, Wired for Data
Heating Central, Natural Gas, Zoned
Cooling Attic Fan, Ceiling Fan(s), Central Air, Electric, Zoned, Other
Flooring Carpet, Ceramic Tile, Luxury Vinyl Plank, Travertine Stone
Fireplaces Number 2
Fireplaces Type Gas, Gas Logs, Gas Starter, Living Room, See Through Fireplace, Stone, Wood Burning
Appliance Built-in Gas Range, Built-in Refrigerator, Dishwasher, Disposal, Dryer, Electric Oven, Gas Cooktop, Ice Maker, Microwave, Double Oven, Vented Exhaust Fan, Washer
Heat Source Central, Natural Gas, Zoned
Laundry Electric Dryer Hookup, Utility Room, Full Size W/D Area, Washer Hookup
Exterior
Exterior Feature Attached Grill, Barbecue, Built-in Barbecue, Covered Patio/Porch, Gas Grill, Rain Gutters, Lighting, Outdoor Grill, Outdoor Kitchen, Private Yard, RV/Boat Parking
Garage Spaces 3.0
Fence Back Yard, Chain Link, Cross Fenced, Front Yard, Gate, High Fence, Privacy, Wood, Wrought Iron
Pool Fenced, Heated, In Ground, Outdoor Pool, Pool/Spa Combo, Pump, Salt Water, Water Feature, Waterfall
Utilities Available Asphalt, City Sewer, City Water, Electricity Connected, Individual Gas Meter, Individual Water Meter, Natural Gas Available, Phone Available, Underground Utilities
Roof Type Composition
Garage Yes
Private Pool 1
Building
Lot Description Acreage, Few Trees, Interior Lot, Landscaped, Lrg. Backyard Grass, Many Trees, Sprinkler System, Subdivision
Story Two
Foundation Slab
Structure Type Brick,Rock/Stone
Schools
Elementary Schools Lamar
Middle Schools Greenville
High Schools Greenville
School District Greenville Isd
Others
Restrictions Animals,Deed,No Livestock,No Mobile Home
Ownership Of Record
Acceptable Financing Cash, Conventional, FHA, VA Loan
Listing Terms Cash, Conventional, FHA, VA Loan
Financing Conventional
Special Listing Condition Aerial Photo, Deed Restrictions, Verify Tax Exemptions
Read Less Info
Want to know what your home might be worth? Contact us for a FREE valuation!

Our team is ready to help you sell your home for the highest possible price ASAP

©2024 North Texas Real Estate Information Systems.
Bought with Bonnie Hunt • Core One Real Estate, L.L.C

"My job is to find and attract mastery-based agents to the office, protect the culture, and make sure everyone is happy! "






