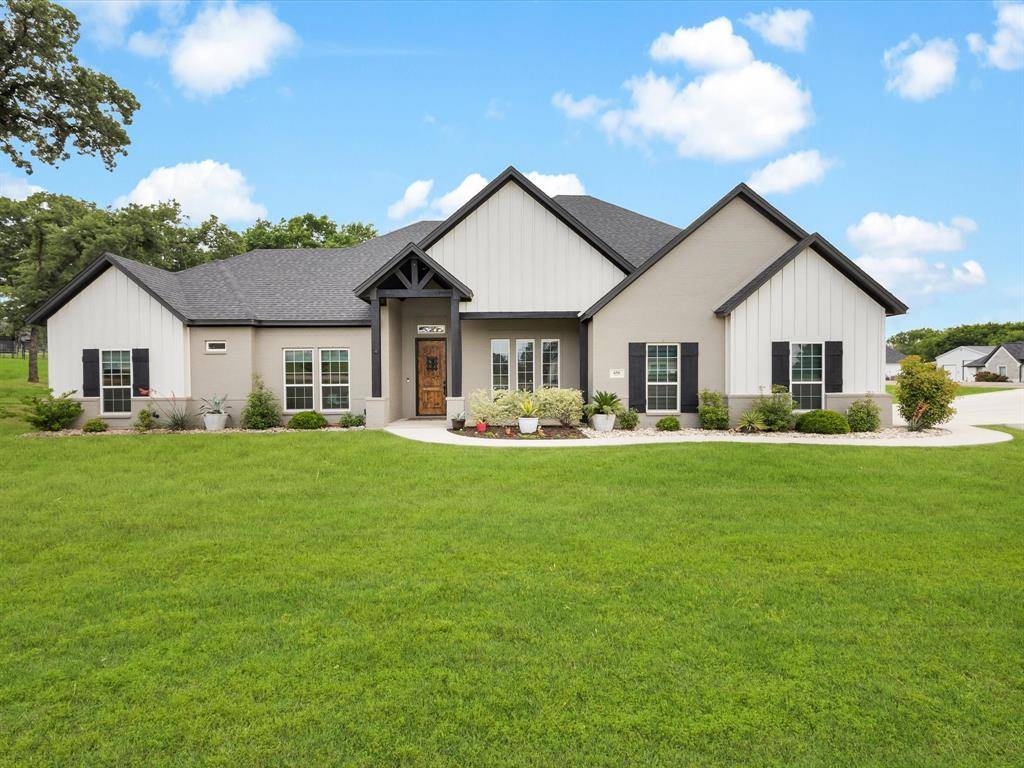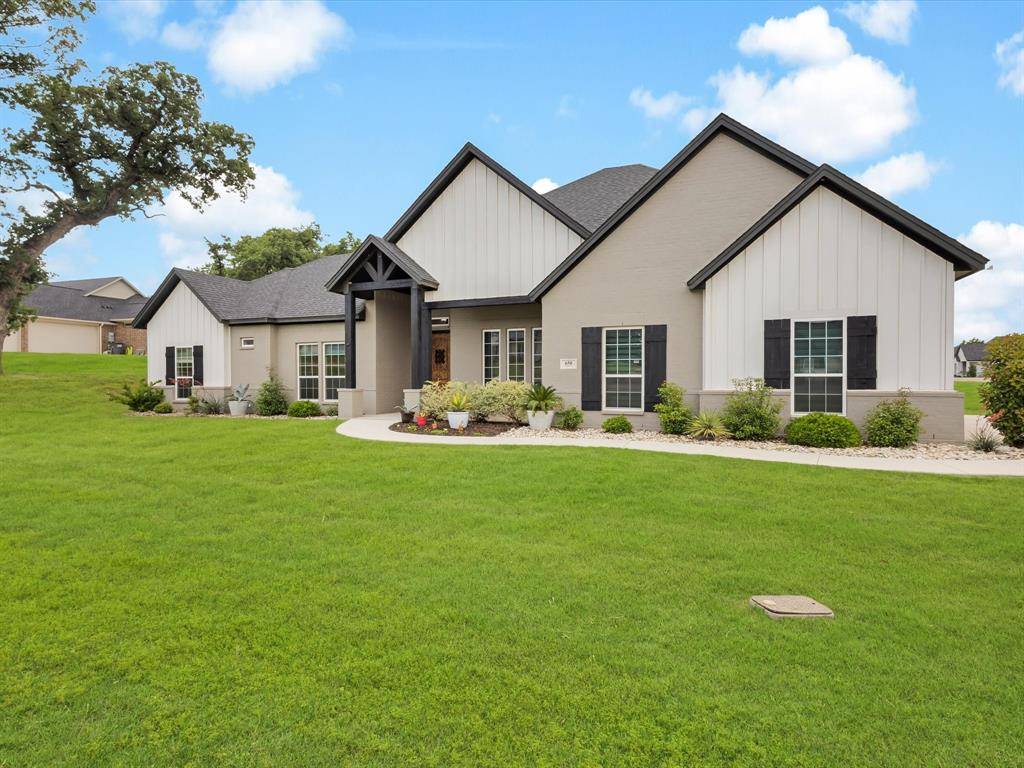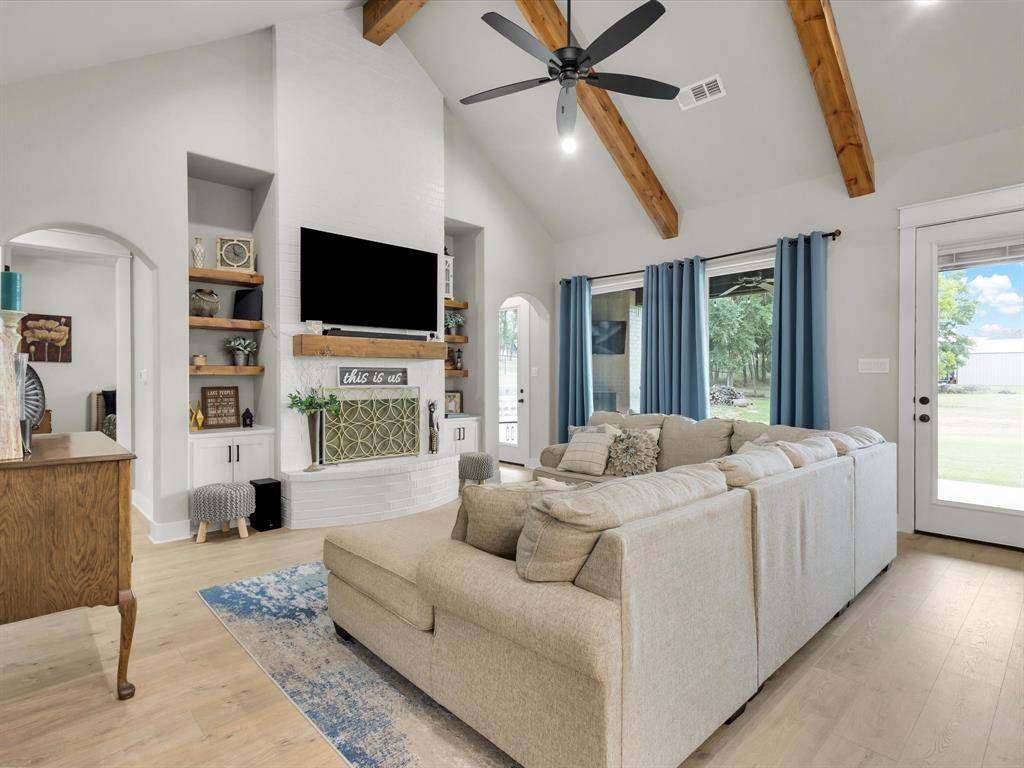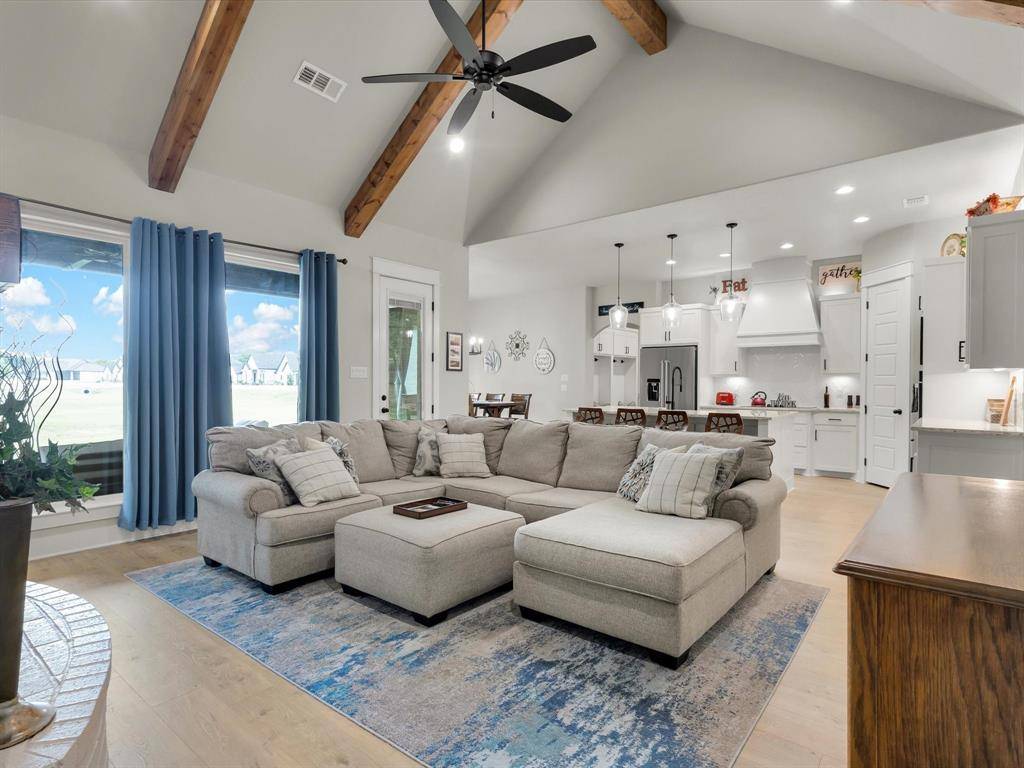4 Beds
3 Baths
2,519 SqFt
4 Beds
3 Baths
2,519 SqFt
Key Details
Property Type Single Family Home
Sub Type Single Family Residence
Listing Status Active
Purchase Type For Sale
Square Footage 2,519 sqft
Price per Sqft $224
Subdivision Bittersweet Spgs Pc
MLS Listing ID 20929872
Bedrooms 4
Full Baths 2
Half Baths 1
HOA Y/N None
Year Built 2022
Annual Tax Amount $8,187
Lot Size 1.006 Acres
Acres 1.006
Property Sub-Type Single Family Residence
Property Description
Lightly lived in and immaculately maintained, this custom-built home features a light, bright interior with neutral tones, abundant natural light, and zero dark or heavy finishes. Custom window treatments and a fully landscaped yard with sprinkler system are already in place—no work needed.
Inside, enjoy vaulted ceilings with wood beams in the living room and primary suite, 8-foot interior doors, and luxury vinyl plank flooring throughout—with no carpet anywhere. A floor-to-ceiling brick wood-burning fireplace anchors the open living space, while the kitchen offers a custom wood vent hood, double ovens, quartz countertops, walk-in pantry, and a stainless steel farmhouse sink.
The layout includes 4 bedrooms, 2.5 bathrooms, a dedicated study, and a large utility room with built-in cabinetry and sink. The primary suite features a custom-built barn door separating the bedroom from the bathroom—adding both style and privacy.
Built with comfort and savings in mind, the home includes radiant barrier roof decking, double-pane low-E windows, and additional insulation to keep energy costs low year-round.
Outdoors, enjoy an oversized covered patio with a second wood-burning fireplace, plus room to add a pool, shop, or garden—all surrounded by trees and open space.
If you're looking for a move-in-ready home with custom features and meaningful long-term value, this one checks all the boxes.
Location
State TX
County Parker
Direction Bittersweet subdivision in Stringtown
Rooms
Dining Room 1
Interior
Interior Features Built-in Features, Cable TV Available, Cathedral Ceiling(s), Chandelier, Decorative Lighting, Kitchen Island, Open Floorplan, Vaulted Ceiling(s), Walk-In Closet(s)
Heating Central, Electric, Heat Pump
Cooling Central Air, Electric
Flooring Luxury Vinyl Plank
Fireplaces Number 1
Fireplaces Type Brick, Wood Burning
Appliance Dishwasher, Disposal, Electric Cooktop, Electric Oven, Electric Water Heater, Double Oven
Heat Source Central, Electric, Heat Pump
Laundry Electric Dryer Hookup, Utility Room, Full Size W/D Area, Washer Hookup
Exterior
Garage Spaces 3.0
Utilities Available City Sewer, City Water
Roof Type Composition
Total Parking Spaces 3
Garage Yes
Building
Lot Description Corner Lot, Few Trees, Landscaped, Lrg. Backyard Grass, Sprinkler System
Story One
Foundation Slab
Level or Stories One
Schools
Elementary Schools Springtown
Middle Schools Springtown
High Schools Springtown
School District Springtown Isd
Others
Ownership ask agent
Virtual Tour https://www.propertypanorama.com/instaview/ntreis/20929872

"My job is to find and attract mastery-based agents to the office, protect the culture, and make sure everyone is happy! "






