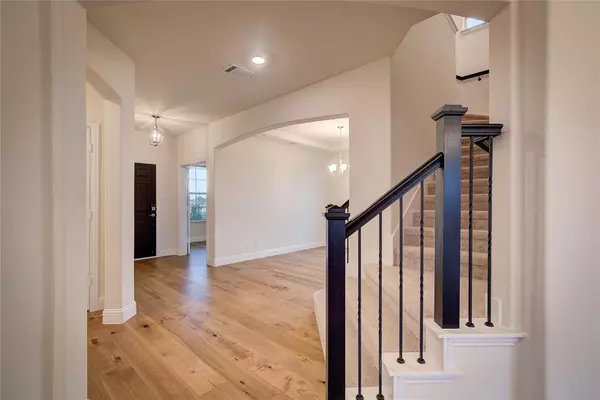4 Beds
4 Baths
3,567 SqFt
4 Beds
4 Baths
3,567 SqFt
Key Details
Property Type Single Family Home
Sub Type Single Family Residence
Listing Status Active
Purchase Type For Sale
Square Footage 3,567 sqft
Price per Sqft $154
Subdivision Brookville Estates
MLS Listing ID 20851022
Style Traditional
Bedrooms 4
Full Baths 3
Half Baths 1
HOA Fees $570/ann
HOA Y/N Mandatory
Year Built 2024
Annual Tax Amount $1,528
Lot Size 0.397 Acres
Acres 0.397
Property Sub-Type Single Family Residence
Property Description
Location
State TX
County Kaufman
Direction From CR 223 turn right on Longhorn Ln, home is located on down Longhorn on the left
Rooms
Dining Room 1
Interior
Interior Features Decorative Lighting, Double Vanity, Eat-in Kitchen, Kitchen Island, Open Floorplan, Walk-In Closet(s)
Flooring Carpet, Ceramic Tile, Luxury Vinyl Plank
Appliance Dishwasher, Disposal, Gas Cooktop, Microwave
Exterior
Garage Spaces 3.0
Fence Fenced, Privacy
Utilities Available City Sewer, City Water
Roof Type Composition
Total Parking Spaces 3
Garage Yes
Building
Story Two
Foundation Slab
Level or Stories Two
Structure Type Brick,Siding,Stone Veneer
Schools
Elementary Schools Crosby
Middle Schools Jackson
High Schools North Forney
School District Forney Isd
Others
Ownership Dallin and Shalisa Kimber

"My job is to find and attract mastery-based agents to the office, protect the culture, and make sure everyone is happy! "






