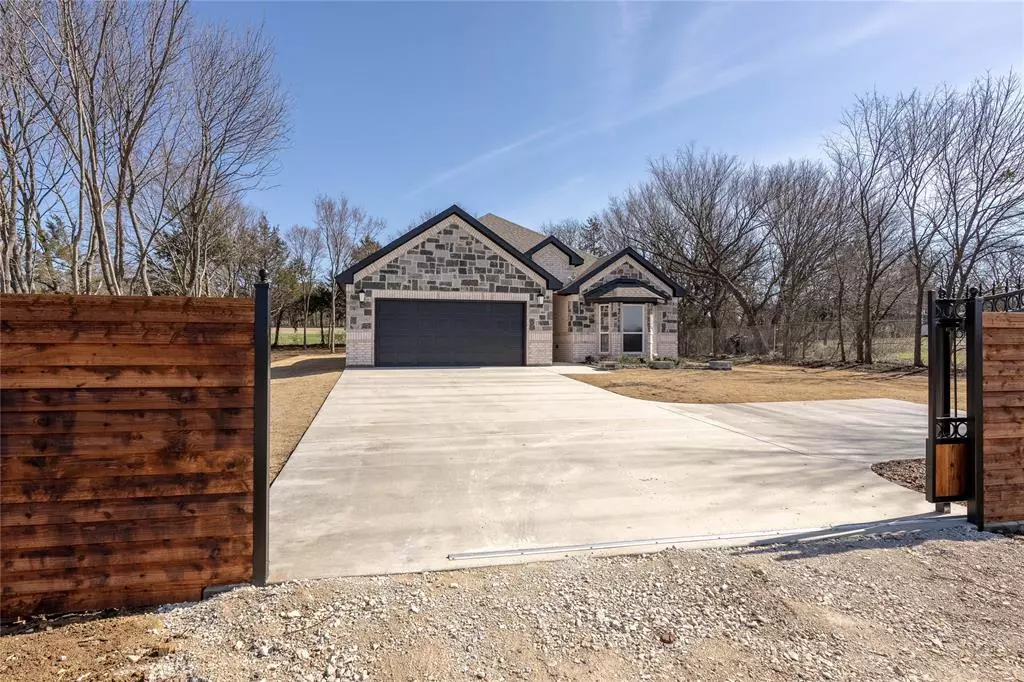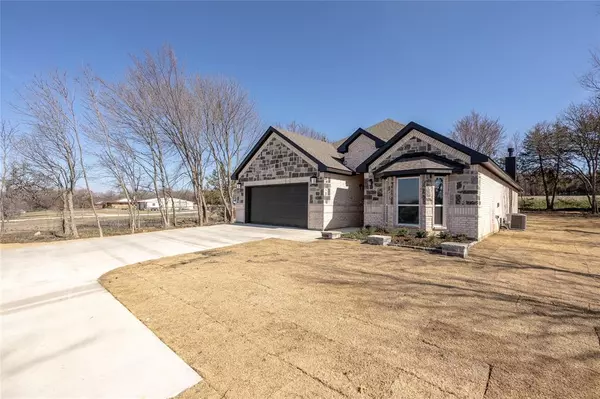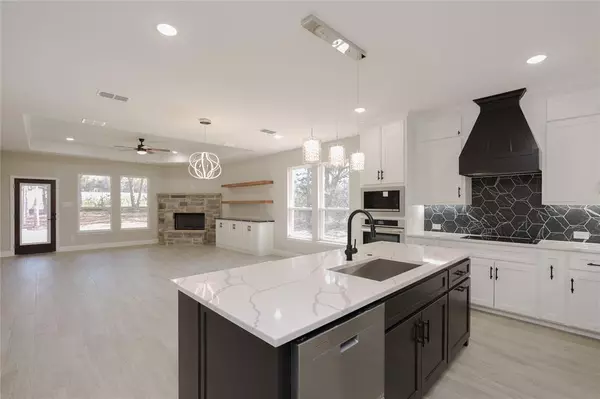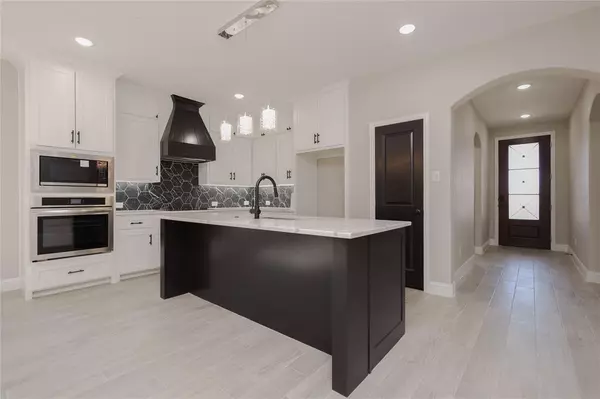4 Beds
3 Baths
2,135 SqFt
4 Beds
3 Baths
2,135 SqFt
Key Details
Property Type Single Family Home
Sub Type Single Family Residence
Listing Status Active
Purchase Type For Sale
Square Footage 2,135 sqft
Price per Sqft $227
Subdivision Rutledge T
MLS Listing ID 20847271
Style Contemporary/Modern,Modern Farmhouse,Ranch,Traditional
Bedrooms 4
Full Baths 3
HOA Y/N None
Year Built 2025
Annual Tax Amount $507
Lot Size 0.440 Acres
Acres 0.44
Property Sub-Type Single Family Residence
Property Description
Inside, the open-concept design seamlessly connects the living, dining, and kitchen areas, creating an inviting atmosphere ideal for family gatherings and entertaining. The spacious kitchen features contemporary lighting, sleek countertops, and a large island, serving as the heart of the home. The residence includes four well-appointed bedrooms and three modern bathrooms, each designed with relaxation in mind. The master suite boasts a luxurious modern tub, perfect for unwinding after a long day. Conveniently located, the home offers easy access to downtown Gainesville and nearby businesses, ensuring that shopping, dining, and entertainment options are just a short drive away. This property combines the timeless appeal of traditional design with the comforts of modern living, making it an ideal choice for those seeking a stylish and functional home
Location
State TX
County Cooke
Direction Please use GPS
Rooms
Dining Room 1
Interior
Interior Features Built-in Features, Decorative Lighting, Kitchen Island, Open Floorplan, Pantry, Vaulted Ceiling(s), Walk-In Closet(s)
Heating Electric
Cooling Electric
Flooring Ceramic Tile, Laminate
Fireplaces Number 1
Fireplaces Type Brick
Appliance Dishwasher, Electric Cooktop, Electric Oven
Heat Source Electric
Exterior
Exterior Feature Covered Patio/Porch
Garage Spaces 2.0
Fence Back Yard, Chain Link, Fenced, Gate, Metal, Privacy
Utilities Available Aerobic Septic, City Water, Septic
Total Parking Spaces 2
Garage Yes
Building
Story One
Foundation Slab
Level or Stories One
Structure Type Brick,Stone Veneer
Schools
Elementary Schools Walnutbend
Middle Schools Walnutbend
High Schools Calisburg
School District Walnut Bend Isd
Others
Ownership See tax records
Acceptable Financing Cash, Conventional, FHA
Listing Terms Cash, Conventional, FHA
Virtual Tour https://www.propertypanorama.com/instaview/ntreis/20847271

"My job is to find and attract mastery-based agents to the office, protect the culture, and make sure everyone is happy! "






