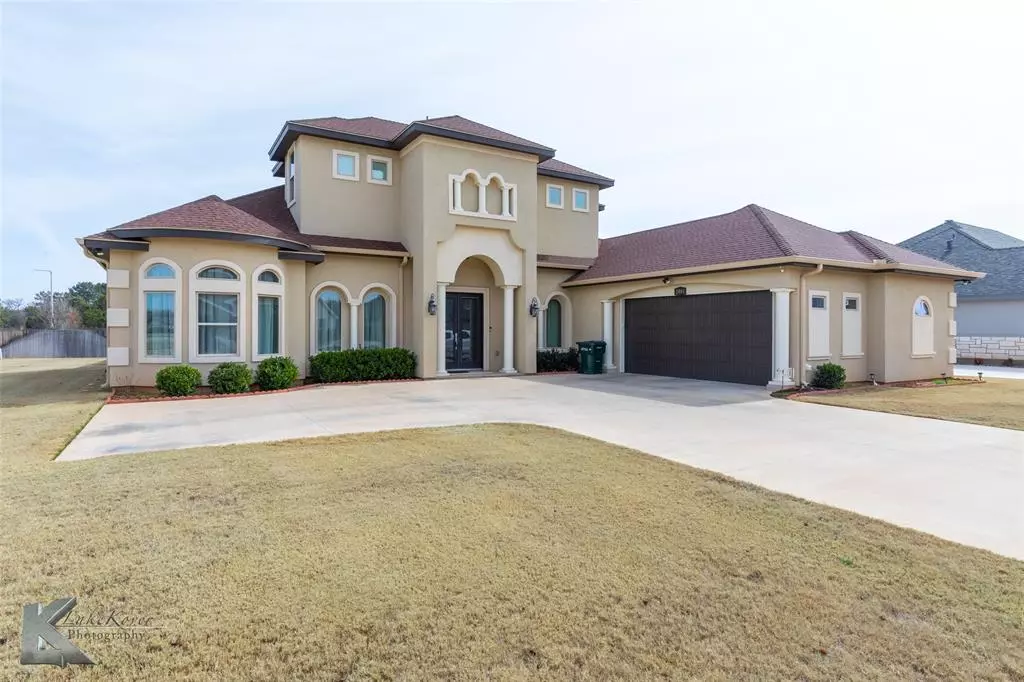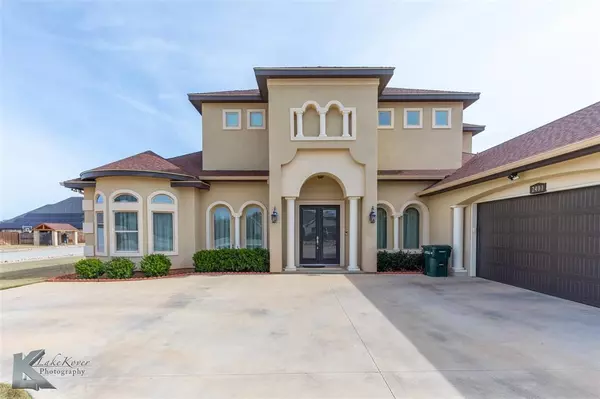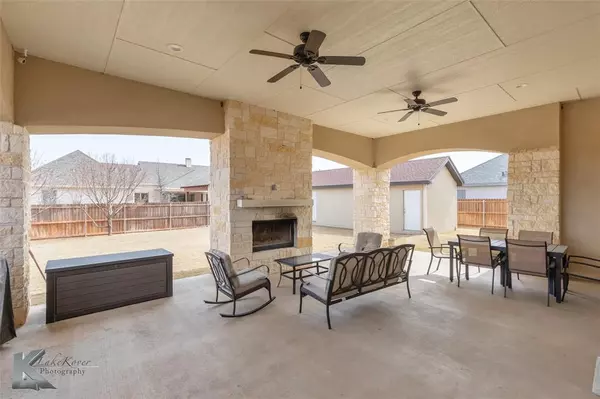4 Beds
3 Baths
2,955 SqFt
4 Beds
3 Baths
2,955 SqFt
Key Details
Property Type Single Family Home
Sub Type Single Family Residence
Listing Status Active
Purchase Type For Sale
Square Footage 2,955 sqft
Price per Sqft $219
Subdivision Oldham Oaks Add
MLS Listing ID 20847722
Bedrooms 4
Full Baths 3
HOA Fees $350/ann
HOA Y/N Mandatory
Year Built 2019
Annual Tax Amount $12,975
Lot Size 0.355 Acres
Acres 0.355
Property Sub-Type Single Family Residence
Property Description
The exterior is built with durable 2x6 lumber, enhancing the home's structural integrity, insulation, and soundproofing for improved energy efficiency and year-round comfort.
Designed for maximum convenience, this home includes foam insulation, a tankless water heater, and a zoned HVAC system with five independent control areas, ensuring personalized climate control and significant energy savings.
Two expansive living areas offer flexibility for family needs—one for cozy gatherings and the other perfect for children's activities or entertaining guests. High ceilings and natural light fill these open spaces, with a beautiful double-sided fireplace that serves both the living room and adjacent areas, creating a warm, inviting atmosphere. The gourmet kitchen is a culinary masterpiece, featuring high-end stainless steel appliances, marble countertops, and a large island, ideal for both daily meals and entertaining.
The master suite is a private retreat, a spa-like bathroom with a double vanity, walk-in shower with frameless frosted glass, and custom tile work. The additional bedrooms are generously sized, offering comfort and privacy for everyone in the family.
Outdoor living is just as exceptional, with a beautifully landscaped, level yard perfect for kids or hosting family gatherings. Enjoy the expansive 30' x 24' covered patio, equipped with an outdoor kitchen and a second fireplace, ideal for year-round enjoyment.
This home also includes a large storage shed-workshop for extra storage needs.
With its spacious design, high-end finishes, and energy-saving features, this home is the perfect retreat for families seeking luxury, comfort, and convenience.
Location
State TX
County Taylor
Direction Oldham Lane south to Oldham Oaks Blvd right to Savanah Oaks Bend, house is on the corner.
Rooms
Dining Room 2
Interior
Interior Features Cable TV Available, Decorative Lighting, Double Vanity, Eat-in Kitchen, Flat Screen Wiring, Granite Counters, High Speed Internet Available, Kitchen Island, Open Floorplan, Pantry, Walk-In Closet(s)
Heating Central, Electric, Fireplace(s), Zoned
Cooling Ceiling Fan(s), Central Air, Electric, Zoned
Flooring Ceramic Tile, Luxury Vinyl Plank, Tile, Vinyl
Fireplaces Number 2
Fireplaces Type Dining Room, Double Sided, Family Room, Living Room, Outside, See Remarks, See Through Fireplace, Stone, Wood Burning
Equipment Irrigation Equipment
Appliance Commercial Grade Vent, Dishwasher, Disposal, Electric Range, Electric Water Heater, Microwave, Tankless Water Heater
Heat Source Central, Electric, Fireplace(s), Zoned
Laundry Electric Dryer Hookup, Utility Room, Full Size W/D Area, Washer Hookup, On Site
Exterior
Exterior Feature Covered Patio/Porch, Lighting, Outdoor Kitchen, Private Yard, Storage
Garage Spaces 2.0
Fence Back Yard, Wood
Utilities Available All Weather Road, Cable Available, City Sewer, City Water, Community Mailbox, Curbs, Electricity Available, Electricity Connected, Individual Water Meter, Sidewalk, Underground Utilities
Roof Type Composition
Total Parking Spaces 2
Garage Yes
Building
Lot Description Corner Lot, Few Trees, Level, Lrg. Backyard Grass, Sprinkler System, Subdivision
Story Two
Foundation Slab
Level or Stories Two
Structure Type Stucco
Schools
Elementary Schools Thomas
Middle Schools Craig
High Schools Abilene
School District Abilene Isd
Others
Ownership Joel and Angela Lopez
Acceptable Financing 1031 Exchange, Cash, Conventional, FHA, VA Loan
Listing Terms 1031 Exchange, Cash, Conventional, FHA, VA Loan
Virtual Tour https://www.propertypanorama.com/instaview/ntreis/20847722

"My job is to find and attract mastery-based agents to the office, protect the culture, and make sure everyone is happy! "






