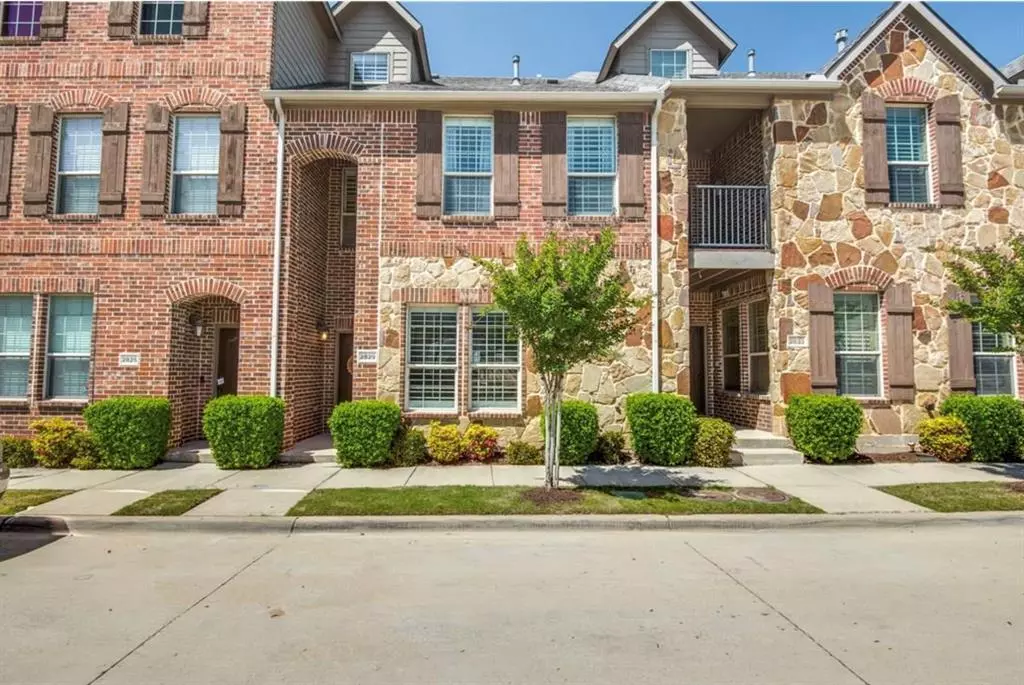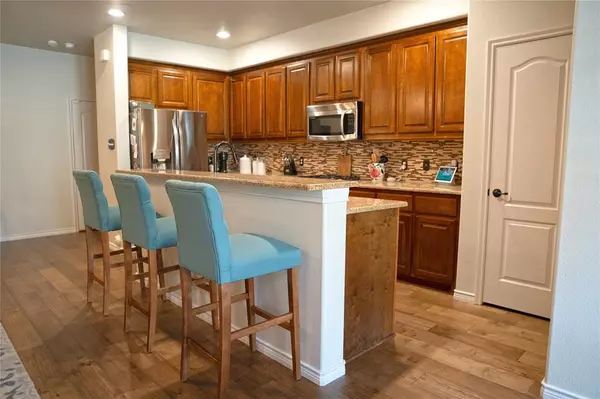4 Beds
4 Baths
2,180 SqFt
4 Beds
4 Baths
2,180 SqFt
Key Details
Property Type Townhouse
Sub Type Townhouse
Listing Status Active
Purchase Type For Rent
Square Footage 2,180 sqft
Subdivision The Shops At Prestonwood Ph 1
MLS Listing ID 20846575
Style Traditional
Bedrooms 4
Full Baths 3
Half Baths 1
PAD Fee $1
HOA Y/N None
Year Built 2010
Lot Size 1,219 Sqft
Acres 0.028
Property Sub-Type Townhouse
Property Description
Location
State TX
County Denton
Community Club House, Community Pool
Direction From E. Hebron go North on Haskell Dr. Turn right on Sheridan Dr.
Rooms
Dining Room 1
Interior
Interior Features Cable TV Available, High Speed Internet Available, Kitchen Island, Open Floorplan, Walk-In Closet(s)
Flooring Carpet, Wood
Fireplaces Number 1
Fireplaces Type Gas Logs
Appliance Built-in Gas Range, Gas Cooktop, Gas Oven, Microwave, Refrigerator
Laundry Utility Room, Full Size W/D Area, Washer Hookup
Exterior
Garage Spaces 2.0
Community Features Club House, Community Pool
Utilities Available City Water, Community Mailbox, Concrete, Curbs, Sidewalk
Roof Type Shingle
Total Parking Spaces 2
Garage Yes
Private Pool 1
Building
Story Two
Foundation Slab
Level or Stories Two
Structure Type Brick
Schools
Elementary Schools Indian Creek
Middle Schools Arbor Creek
High Schools Hebron
School District Lewisville Isd
Others
Pets Allowed Breed Restrictions, Call
Restrictions No Smoking,No Sublease,No Waterbeds,Pet Restrictions
Ownership Contact Agent
Pets Allowed Breed Restrictions, Call
Virtual Tour https://www.propertypanorama.com/instaview/ntreis/20846575

"My job is to find and attract mastery-based agents to the office, protect the culture, and make sure everyone is happy! "






