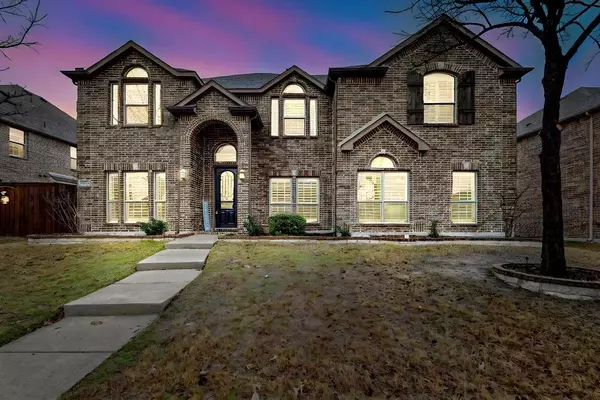4 Beds
4 Baths
3,630 SqFt
4 Beds
4 Baths
3,630 SqFt
OPEN HOUSE
Sun Feb 23, 2:00pm - 4:00pm
Key Details
Property Type Single Family Home
Sub Type Single Family Residence
Listing Status Active
Purchase Type For Sale
Square Footage 3,630 sqft
Price per Sqft $209
Subdivision Ridgeview At Panther Creek Ph 1
MLS Listing ID 20839902
Style Other
Bedrooms 4
Full Baths 3
Half Baths 1
HOA Fees $498/ann
HOA Y/N Mandatory
Year Built 2013
Annual Tax Amount $9,449
Lot Size 8,189 Sqft
Acres 0.188
Property Sub-Type Single Family Residence
Property Description
This property has easy access to major highways, making commutes a breeze. It's conveniently located near a variety of restaurants, sports facilities, and entertainment options. Whether you're in the mood for dining out, catching a game, or enjoying a night on the town, you'll find everything within a short drive. Plus, the community offers parks and recreational areas for those who love the outdoors. The home is also situated within a highly rated school district, making it an ideal choice for families seeking excellent educational opportunities for their children. This home combines luxury and convenience, making it the perfect choice for anyone seeking an exceptional living experience
Location
State TX
County Collin
Direction Follow GPS.
Rooms
Dining Room 1
Interior
Interior Features Cable TV Available, Chandelier, Double Vanity, Eat-in Kitchen, Granite Counters, Kitchen Island, Open Floorplan, Pantry, Smart Home System, Sound System Wiring, Vaulted Ceiling(s), Wainscoting, Walk-In Closet(s), Wired for Data
Heating Central
Cooling Ceiling Fan(s), Central Air
Flooring Carpet, Ceramic Tile, Luxury Vinyl Plank
Fireplaces Number 1
Fireplaces Type Family Room, Gas, Raised Hearth, Stone, Ventless, Wood Burning
Equipment Irrigation Equipment
Appliance Built-in Gas Range, Commercial Grade Vent, Dishwasher, Disposal, Gas Cooktop, Gas Oven, Gas Range, Gas Water Heater, Microwave, Tankless Water Heater, Vented Exhaust Fan
Heat Source Central
Laundry Electric Dryer Hookup, Washer Hookup
Exterior
Garage Spaces 2.0
Carport Spaces 2
Fence Back Yard, Full, Gate, Wood
Utilities Available Alley, Cable Available, City Sewer, City Water, Concrete, Curbs, Electricity Connected, Individual Gas Meter, Individual Water Meter
Roof Type Asphalt
Total Parking Spaces 2
Garage Yes
Building
Story Two
Level or Stories Two
Structure Type Brick
Schools
Elementary Schools Sem
Middle Schools Maus
High Schools Heritage
School District Frisco Isd
Others
Ownership tax record
Acceptable Financing Cash, Conventional
Listing Terms Cash, Conventional
Special Listing Condition Aerial Photo
Virtual Tour https://show.tours/vYSFWF4jLZbgQCLKqdSW#external_1739437694259

"My job is to find and attract mastery-based agents to the office, protect the culture, and make sure everyone is happy! "






