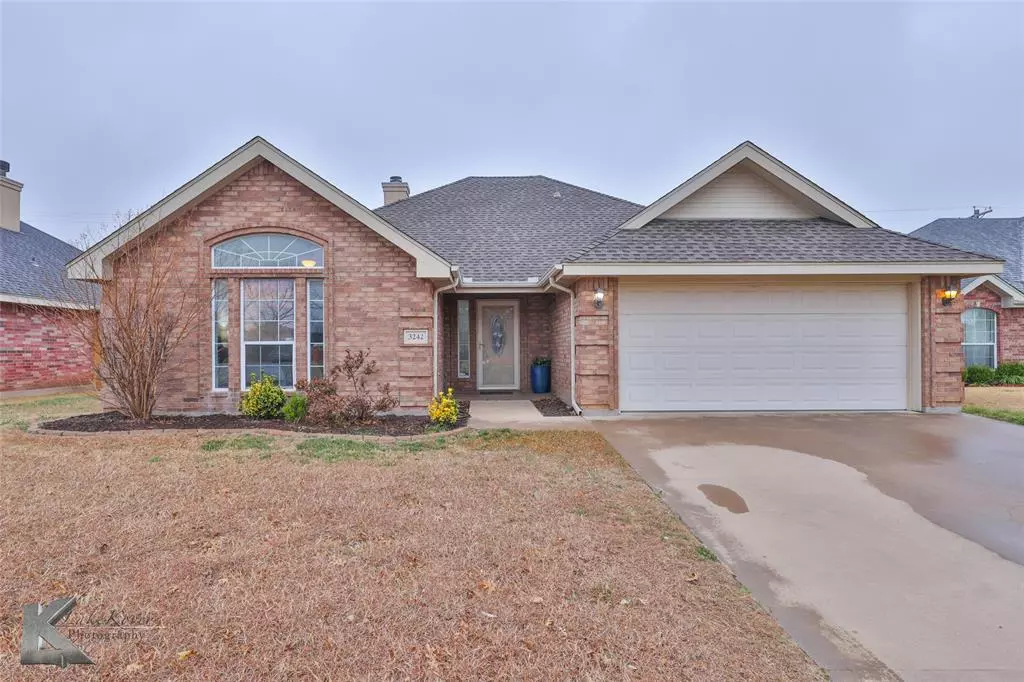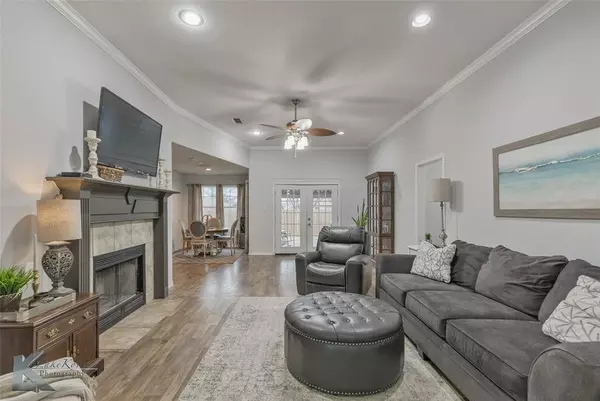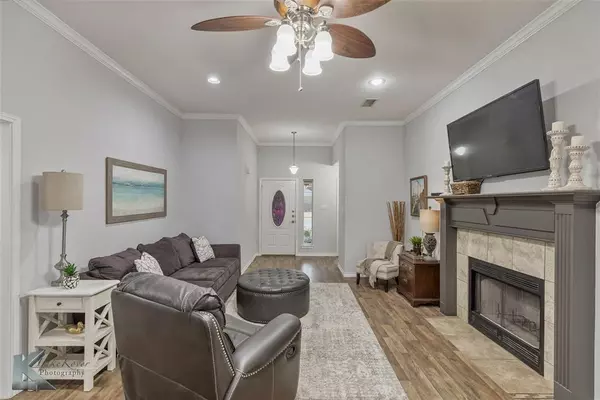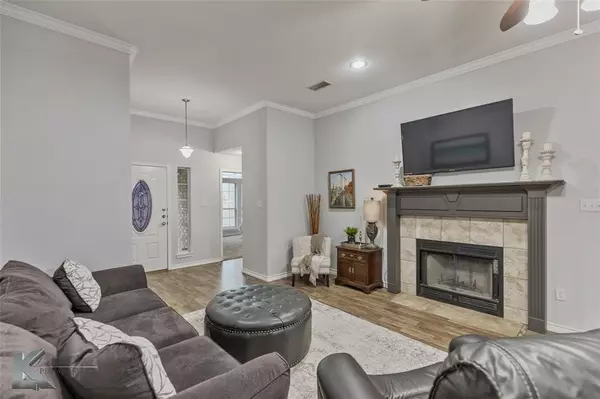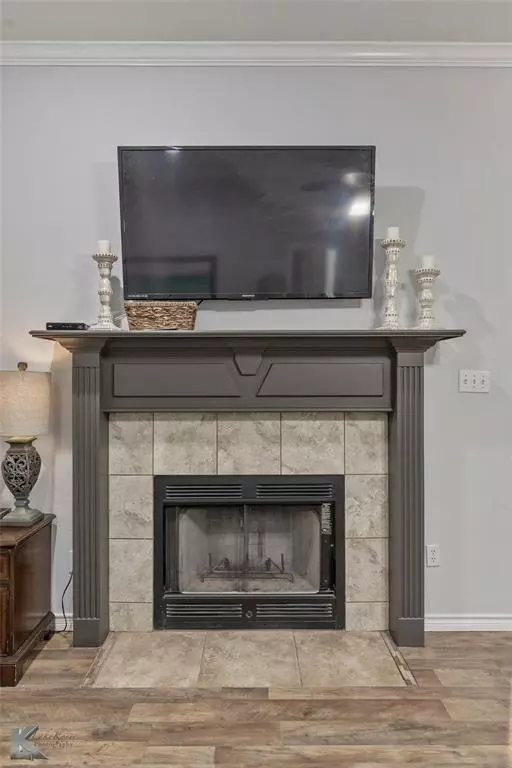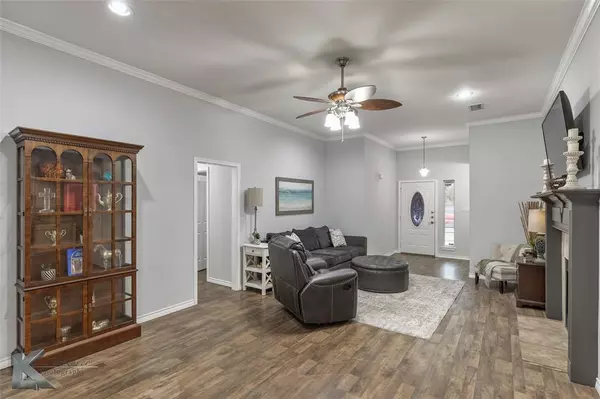3 Beds
2 Baths
1,610 SqFt
3 Beds
2 Baths
1,610 SqFt
Key Details
Property Type Single Family Home
Sub Type Single Family Residence
Listing Status Active
Purchase Type For Sale
Square Footage 1,610 sqft
Price per Sqft $167
Subdivision Quail Valley Northeast
MLS Listing ID 20840137
Style Traditional
Bedrooms 3
Full Baths 2
HOA Fees $174/ann
HOA Y/N Mandatory
Year Built 2005
Annual Tax Amount $5,458
Lot Size 6,011 Sqft
Acres 0.138
Lot Dimensions 60 x 100
Property Sub-Type Single Family Residence
Property Description
Location
State TX
County Taylor
Direction Exity Hwy 351 off 20 travel east to East Lake Road turn north and travel to Independence turn left, Valley Forge is first left.
Rooms
Dining Room 1
Interior
Interior Features Built-in Features, Cable TV Available, Eat-in Kitchen, Flat Screen Wiring, Granite Counters, High Speed Internet Available, Open Floorplan, Pantry, Walk-In Closet(s)
Heating Central, Electric
Cooling Ceiling Fan(s), Central Air, Electric
Flooring Carpet, Ceramic Tile, Laminate
Fireplaces Number 1
Fireplaces Type Living Room
Appliance Dishwasher, Disposal, Electric Range, Electric Water Heater, Microwave, Vented Exhaust Fan
Heat Source Central, Electric
Laundry Electric Dryer Hookup, Utility Room, Full Size W/D Area, Washer Hookup
Exterior
Exterior Feature Covered Deck, Covered Patio/Porch, Rain Gutters, Lighting
Garage Spaces 2.0
Fence Back Yard, Privacy, Wood
Utilities Available Cable Available, City Sewer, City Water, Curbs, Electricity Available, Electricity Connected, MUD Water, Sewer Available
Roof Type Composition
Total Parking Spaces 2
Garage Yes
Building
Lot Description Interior Lot, Subdivision
Story One
Foundation Slab
Level or Stories One
Structure Type Brick
Schools
Elementary Schools Taylor
Middle Schools Craig
High Schools Abilene
School District Abilene Isd
Others
Ownership Ratliff
Acceptable Financing Cash, Conventional, FHA, VA Loan
Listing Terms Cash, Conventional, FHA, VA Loan
Special Listing Condition Survey Available
Virtual Tour https://www.propertypanorama.com/instaview/ntreis/20840137

"My job is to find and attract mastery-based agents to the office, protect the culture, and make sure everyone is happy! "

