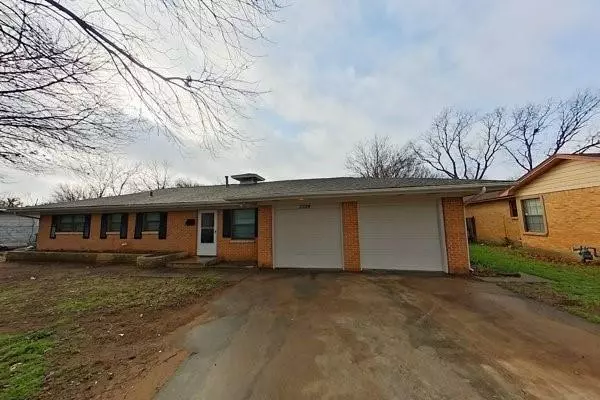3 Beds
2 Baths
1,460 SqFt
3 Beds
2 Baths
1,460 SqFt
Key Details
Property Type Single Family Home
Sub Type Single Family Residence
Listing Status Active
Purchase Type For Sale
Square Footage 1,460 sqft
Price per Sqft $150
Subdivision Rolling Hills Add
MLS Listing ID 20834102
Style Traditional
Bedrooms 3
Full Baths 2
HOA Y/N None
Year Built 1954
Lot Size 0.288 Acres
Acres 0.2883
Property Sub-Type Single Family Residence
Property Description
Step inside to discover a completely updated open-concept kitchen, designed for both functionality and beauty. Featuring sleek countertops, stylish cabinetry, and brand-new appliances, this kitchen is perfect for home chefs and entertainers alike. Whether you're preparing meals for your family or hosting a gathering with friends, this space provides everything you need to cook, dine, and enjoy unforgettable moments. The open layout seamlessly connects the kitchen to the living and dining areas, creating a spacious and inviting atmosphere filled with natural light.
The home also boasts spacious, updated bathrooms with modern finishes, offering a spa-like retreat where you can unwind and refresh. Thoughtfully designed with high-end touches, these bathrooms provide comfort and convenience for the whole family.
One of the standout features of this home is the HUGE backyard porch, perfect for hosting family events, summer BBQs, or simply relaxing after a long day. The outdoor covered patio will fast become the place to hang with family and friends. This outdoor oasis provides plenty of space to entertain guests, enjoy the fresh air, or create a cozy retreat with patio furniture and string lights.
With its high-quality renovations, stylish updates, and affordable price, this home presents an incredible opportunity to own a beautifully designed space without breaking the bank. Don't miss out on the chance to make this charming, modern home your own—schedule a showing today!
Location
State TX
County Tarrant
Direction North on business 287, right on Glen Eden Dr., Left on Clearview
Rooms
Dining Room 1
Interior
Interior Features Eat-in Kitchen
Heating Central, Natural Gas
Cooling Ceiling Fan(s), Central Air, Electric
Flooring Ceramic Tile, Luxury Vinyl Plank
Appliance Electric Cooktop
Heat Source Central, Natural Gas
Laundry Electric Dryer Hookup, Washer Hookup
Exterior
Exterior Feature Covered Patio/Porch
Garage Spaces 2.0
Fence Wood
Utilities Available City Sewer, City Water, Electricity Connected, Individual Gas Meter
Roof Type Composition
Total Parking Spaces 2
Garage Yes
Building
Lot Description Few Trees
Story One
Level or Stories One
Structure Type Brick
Schools
Elementary Schools Davis
Middle Schools Forest Oak
High Schools Wyatt Od
School District Fort Worth Isd
Others
Ownership Opt-Out Investments LLC
Acceptable Financing Cash, Conventional, FHA, VA Loan
Listing Terms Cash, Conventional, FHA, VA Loan
Virtual Tour https://www.propertypanorama.com/instaview/ntreis/20834102

"My job is to find and attract mastery-based agents to the office, protect the culture, and make sure everyone is happy! "






