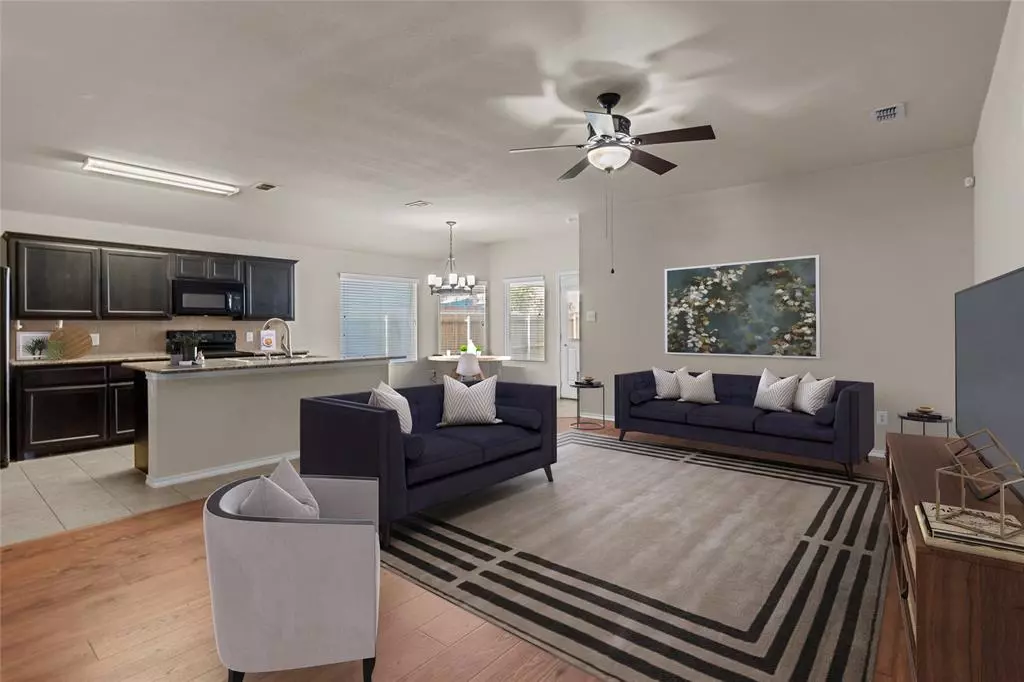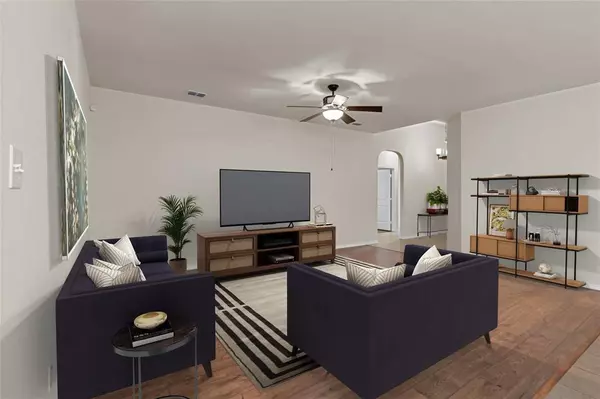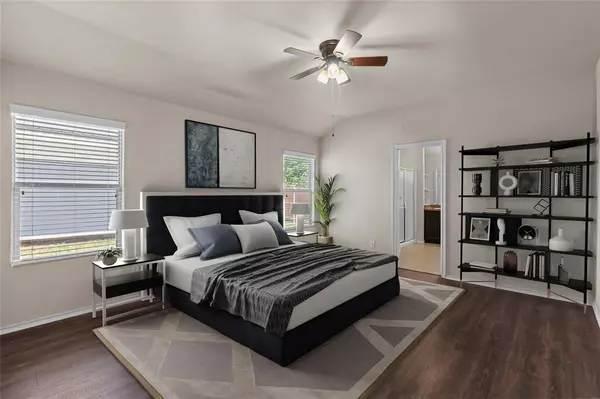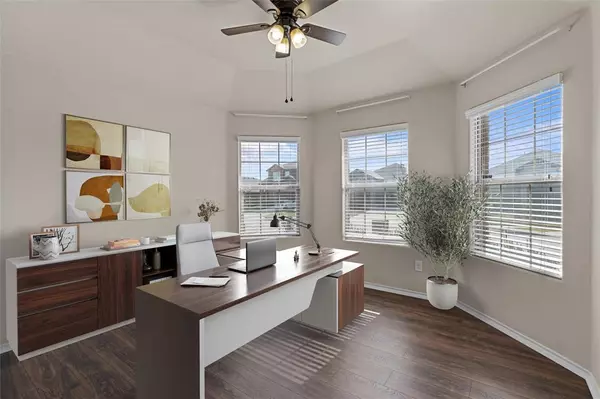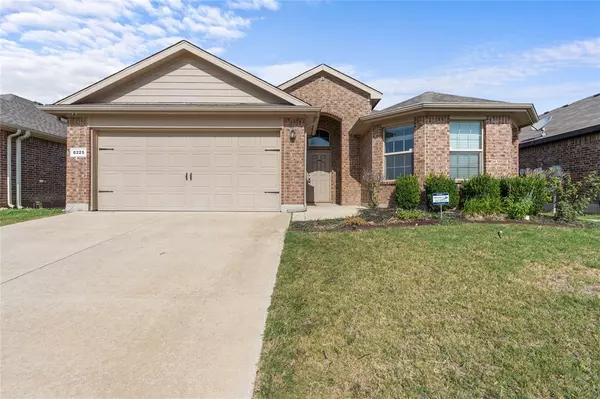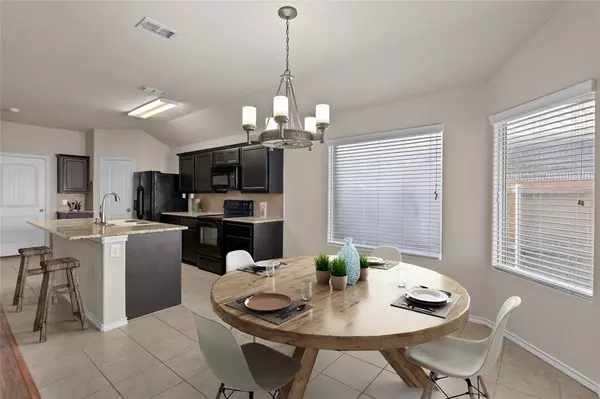4 Beds
2 Baths
1,777 SqFt
4 Beds
2 Baths
1,777 SqFt
Key Details
Property Type Single Family Home
Sub Type Single Family Residence
Listing Status Active
Purchase Type For Sale
Square Footage 1,777 sqft
Price per Sqft $185
Subdivision Boswell Ranch Add
MLS Listing ID 20839294
Style Traditional
Bedrooms 4
Full Baths 2
HOA Fees $250
HOA Y/N Mandatory
Year Built 2015
Lot Size 6,011 Sqft
Acres 0.138
Property Sub-Type Single Family Residence
Property Description
Discover the perfect blend of comfort and modern living in this beautiful home located in a desirable Fort Worth neighborhood. Featuring spacious interiors, thoughtful upgrades, and a prime location, this property is ideal for those seeking a stylish and functional space to call home.
Property Features:
-Open-concept floor plan with abundant natural light
-Modern kitchen with stainless steel appliances, granite countertops, and ample storage
-Spacious living area perfect for entertaining
-Primary suite with a walk-in closet and en-suite bath
-Additional bedrooms offer flexibility for guests, home office, or family needs
-Private backyard with a covered patio, ideal for relaxing or entertaining
-Two-car garage with extra storage space
Located in a sought-after community, this home offers easy access to shopping, dining, parks, and top-rated schools. Conveniently situated near major highways, commuting to downtown Fort Worth or surrounding areas is a breeze.
Don't miss out on this incredible opportunity! Contact us today to schedule a showing.
(Some photos are digitally staged)
Location
State TX
County Tarrant
Direction From I-35W exit Basswood Blvd. and head East, turn left onto E. Bailey Boswell Rd., turn left onto Axis Deer Run, turn right onto Eland Run, turn right onto Leaping Fawn Dr, turn left onto Spotted Doe Dr.
Rooms
Dining Room 1
Interior
Interior Features Decorative Lighting, Eat-in Kitchen, Granite Counters, Open Floorplan, Pantry, Smart Home System, Walk-In Closet(s)
Appliance Dishwasher, Disposal, Electric Range, Electric Water Heater, Microwave, Refrigerator
Exterior
Exterior Feature Covered Patio/Porch, Garden(s), Storage
Garage Spaces 2.0
Fence Wood
Utilities Available City Sewer, City Water
Roof Type Composition
Total Parking Spaces 2
Garage Yes
Building
Lot Description Interior Lot, Landscaped, Lrg. Backyard Grass, Sprinkler System, Subdivision
Story One
Foundation Slab
Level or Stories One
Structure Type Brick,Siding
Schools
Elementary Schools Lake Pointe
Middle Schools Wayside
High Schools Boswell
School District Eagle Mt-Saginaw Isd
Others
Restrictions Animals,No Smoking,No Sublease,Pet Restrictions
Ownership See Tax Record
Acceptable Financing Cash, FHA, VA Loan
Listing Terms Cash, FHA, VA Loan
Virtual Tour https://www.propertypanorama.com/instaview/ntreis/20839294

"My job is to find and attract mastery-based agents to the office, protect the culture, and make sure everyone is happy! "

