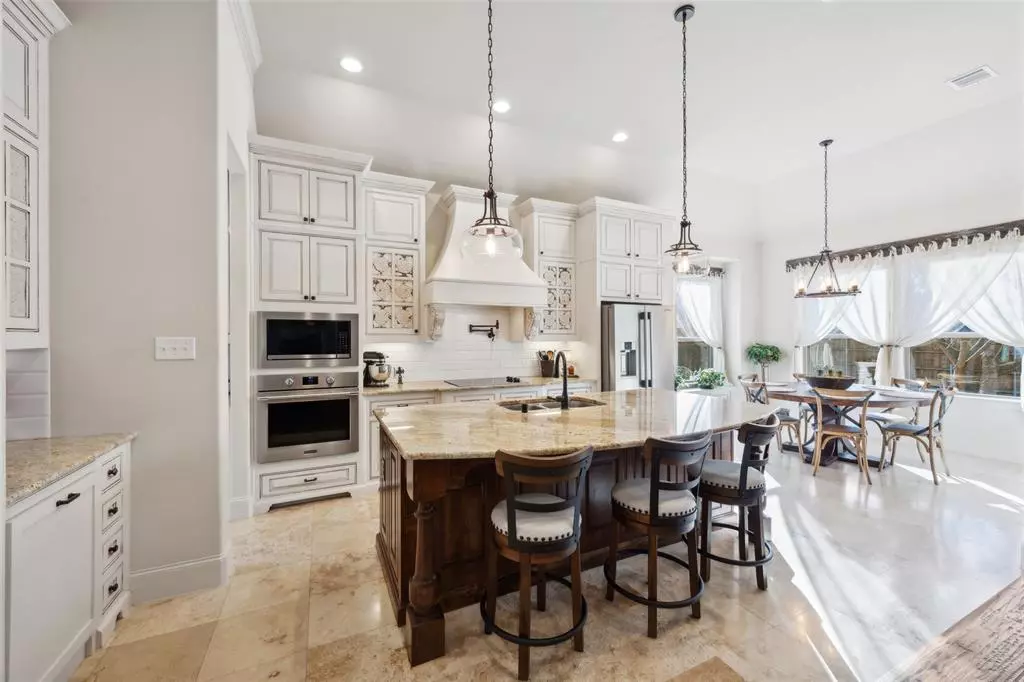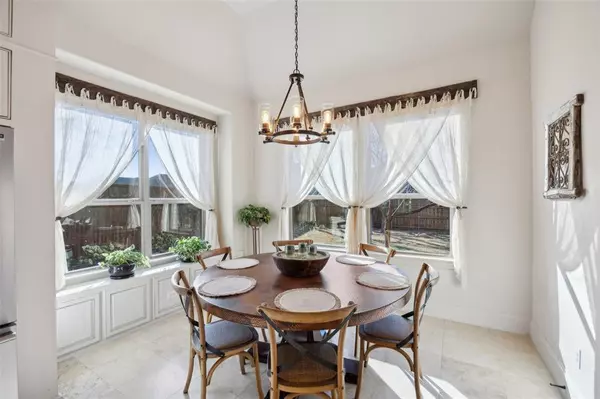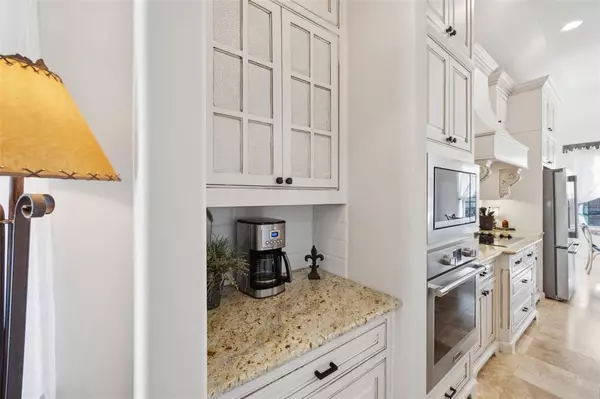4 Beds
4 Baths
3,322 SqFt
4 Beds
4 Baths
3,322 SqFt
OPEN HOUSE
Sun Feb 23, 12:00pm - 4:00pm
Key Details
Property Type Single Family Home
Sub Type Single Family Residence
Listing Status Active
Purchase Type For Sale
Square Footage 3,322 sqft
Price per Sqft $237
Subdivision Wynnwood Haven Estates
MLS Listing ID 20815676
Style Traditional
Bedrooms 4
Full Baths 4
HOA Fees $35/ann
HOA Y/N Voluntary
Year Built 2013
Annual Tax Amount $9,920
Lot Size 0.424 Acres
Acres 0.424
Property Sub-Type Single Family Residence
Property Description
Location
State TX
County Denton
Community Lake
Direction From Main St., Head southwest on Lebanon Rd toward Pine Ln Turn right on Prescott Turn left to Richmond Continue to Boyd Rd-Buccaneer Point Continue to follow Buccaneer Point Turn left on Clipper Cir The destination will be on the Left.
Rooms
Dining Room 2
Interior
Interior Features Built-in Features, Cable TV Available, Decorative Lighting, Double Vanity, Granite Counters, High Speed Internet Available, In-Law Suite Floorplan, Open Floorplan, Other, Pantry, Walk-In Closet(s), Second Primary Bedroom
Heating Central, Fireplace(s), Heat Pump
Cooling Ceiling Fan(s), Central Air, Electric, Zoned
Flooring Carpet, Hardwood, Travertine Stone
Fireplaces Number 1
Fireplaces Type Family Room, Fire Pit, Wood Burning
Equipment Irrigation Equipment
Appliance Dishwasher, Disposal, Electric Cooktop, Electric Oven, Microwave, Convection Oven, Vented Exhaust Fan
Heat Source Central, Fireplace(s), Heat Pump
Laundry Electric Dryer Hookup, Utility Room, Full Size W/D Area
Exterior
Exterior Feature Covered Patio/Porch, Fire Pit, Rain Gutters, RV Hookup, RV/Boat Parking
Garage Spaces 2.0
Fence Back Yard, Wood, Wrought Iron
Community Features Lake
Utilities Available Aerobic Septic, Co-op Water, Electricity Connected, Outside City Limits, Septic, No City Services
Roof Type Composition,Shingle
Total Parking Spaces 2
Garage Yes
Building
Lot Description Interior Lot, Landscaped, Lrg. Backyard Grass, Subdivision, Water/Lake View
Story Two
Foundation Slab
Level or Stories Two
Structure Type Brick,Rock/Stone,Stone Veneer
Schools
Elementary Schools Prestwick
Middle Schools Lowell Strike
High Schools Little Elm
School District Little Elm Isd
Others
Restrictions No Known Restriction(s),None
Ownership Turner
Acceptable Financing Cash, Contact Agent, Conventional, FHA, Texas Vet, VA Loan
Listing Terms Cash, Contact Agent, Conventional, FHA, Texas Vet, VA Loan
Special Listing Condition Aerial Photo, Owner/ Agent
Virtual Tour https://my.matterport.com/show/?m=5b67SP1w7ny

"My job is to find and attract mastery-based agents to the office, protect the culture, and make sure everyone is happy! "






