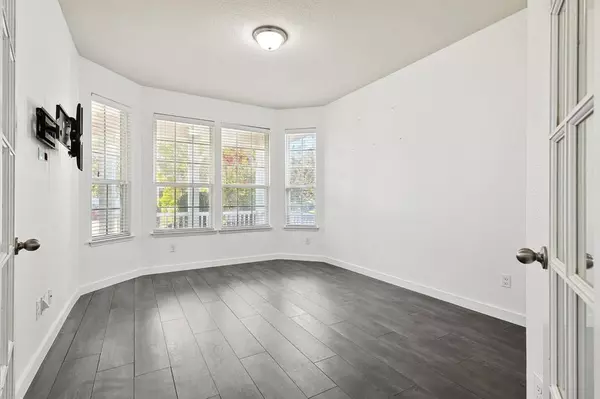4 Beds
2 Baths
2,141 SqFt
4 Beds
2 Baths
2,141 SqFt
Key Details
Property Type Single Family Home
Sub Type Single Family Residence
Listing Status Active
Purchase Type For Sale
Square Footage 2,141 sqft
Price per Sqft $163
Subdivision Harbor Village At Providence P
MLS Listing ID 20832575
Bedrooms 4
Full Baths 2
HOA Fees $60/mo
HOA Y/N Mandatory
Year Built 2015
Annual Tax Amount $7,755
Lot Size 6,011 Sqft
Acres 0.138
Property Sub-Type Single Family Residence
Property Description
Welcome to your dream home at 9205 Benevolent Ct in the vibrant Providence Village community! This charming single-story home features an inviting sea-foam exterior, a spacious front porch, and a bright open-concept layout that's perfect for both everyday living and entertaining.
Inside, the spacious family room flows seamlessly into the modern kitchen and dining area. The kitchen boasts dark cabinets, granite countertops, and a large center island with additional seating, ideal for hosting family and friends.
The sunlit primary bedroom offers backyard views and a private en-suite bath with dual vanities and a stand-alone shower. Two generously sized guest bedrooms and a versatile third room perfect for an office or study provide ample space for any lifestyle.
Step outside to the covered patio and fenced yard, offering the perfect space for outdoor relaxation or play.
Enjoy the abundance of community amenities including dog parks, sports courts, swimming pools, and more, all enhancing the lifestyle at Providence Village. With no HOA fees, you'll have access to a variety of recreational spaces that make this neighborhood feel like a vacation year-round.
Conveniently located near Aubrey ISD schools, parks, and shopping, this home provides the ideal mix of suburban charm and modern amenities. Don't miss your chance to make this beautiful house your forever home!
Location
State TX
County Denton
Direction Google Maps
Rooms
Dining Room 1
Interior
Interior Features Double Vanity, Kitchen Island, Open Floorplan, Pantry, Walk-In Closet(s)
Heating Central
Cooling Central Air
Appliance Dishwasher, Disposal
Heat Source Central
Exterior
Garage Spaces 2.0
Utilities Available Asphalt, Cable Available, City Sewer, City Water, Sidewalk
Roof Type Composition
Garage Yes
Building
Story One
Foundation Slab
Level or Stories One
Schools
Elementary Schools James A Monaco
Middle Schools Aubrey
High Schools Aubrey
School District Aubrey Isd
Others
Ownership Noah Windsor Plank-Retherford
Virtual Tour https://www.propertypanorama.com/instaview/ntreis/20832575

"My job is to find and attract mastery-based agents to the office, protect the culture, and make sure everyone is happy! "






