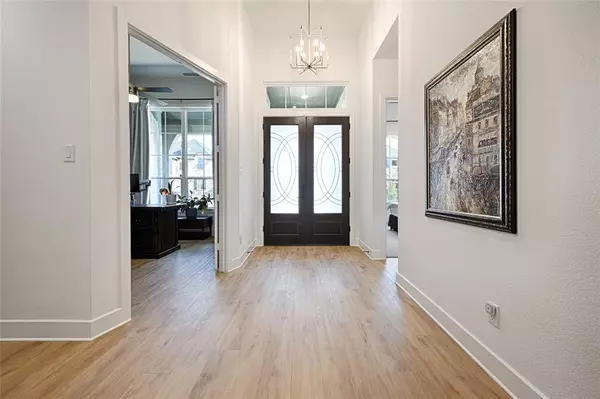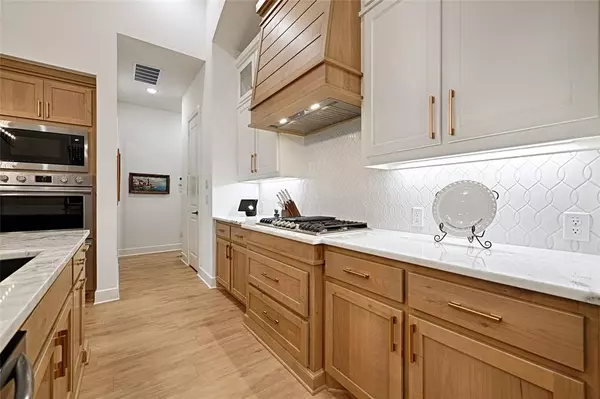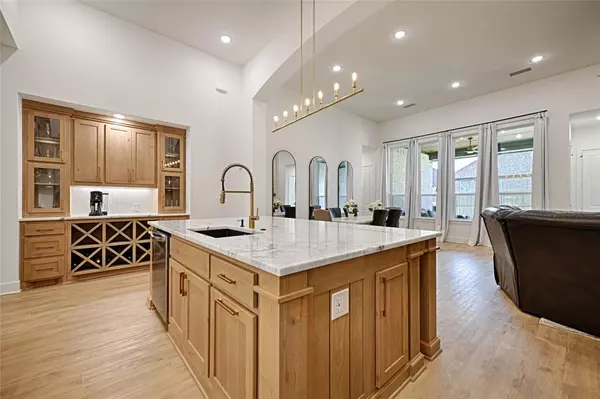4 Beds
3 Baths
2,869 SqFt
4 Beds
3 Baths
2,869 SqFt
OPEN HOUSE
Sat Feb 22, 2:00pm - 4:00pm
Key Details
Property Type Single Family Home
Sub Type Single Family Residence
Listing Status Active
Purchase Type For Sale
Square Footage 2,869 sqft
Price per Sqft $243
Subdivision Pecan Square 60 Ft Lots
MLS Listing ID 20811869
Style Traditional
Bedrooms 4
Full Baths 3
HOA Fees $2,260/ann
HOA Y/N Mandatory
Year Built 2024
Annual Tax Amount $15,642
Lot Size 7,100 Sqft
Acres 0.163
Lot Dimensions 60 ft lot
Property Sub-Type Single Family Residence
Property Description
The open-concept floor plan boasts four generously sized bedrooms, three full bathrooms (two en-suite), a dedicated home office, and a versatile media room. The chef-inspired kitchen is a showstopper, featuring custom cabinetry, stunning quartz countertops, a built-in hutch, and professional-grade appliances, including a 5-burner gas cooktop. The expansive living area is highlighted by a floor-to-ceiling stone gas fireplace, complemented by an abundance of natural light.
Step outside to enjoy an extended covered patio perfect for outdoor entertaining and a low-maintenance backyard. The Pecan Square community offers an array of top-tier amenities, including two sparkling pools, a fitness center, a dog park, pickleball courts, many parks and playgrounds, and year-round events for residents to enjoy. This home is truly a must-see—schedule your private showing today!
Location
State TX
County Denton
Community Club House, Community Pool, Curbs, Fitness Center, Greenbelt, Jogging Path/Bike Path, Marina, Park, Perimeter Fencing, Pickle Ball Court, Playground, Sidewalks
Direction 35W to FM 407 Westbound, continue down FM 407 for 1 mile. Pecan Square will be on your left.
Rooms
Dining Room 1
Interior
Interior Features Decorative Lighting, Eat-in Kitchen, High Speed Internet Available, Kitchen Island, Open Floorplan, Pantry, Walk-In Closet(s), Second Primary Bedroom
Heating Central, Natural Gas
Cooling Central Air, Electric
Flooring Carpet, Ceramic Tile, Luxury Vinyl Plank
Fireplaces Number 1
Fireplaces Type Gas, Gas Logs, Gas Starter, Living Room
Appliance Built-in Gas Range, Dishwasher, Disposal, Electric Oven, Gas Cooktop, Microwave, Tankless Water Heater, Water Filter
Heat Source Central, Natural Gas
Laundry Electric Dryer Hookup, Utility Room, Full Size W/D Area, Washer Hookup
Exterior
Exterior Feature Lighting, Private Yard
Garage Spaces 3.0
Fence Wood
Community Features Club House, Community Pool, Curbs, Fitness Center, Greenbelt, Jogging Path/Bike Path, Marina, Park, Perimeter Fencing, Pickle Ball Court, Playground, Sidewalks
Utilities Available City Sewer, City Water, Individual Gas Meter, Individual Water Meter, Sidewalk
Roof Type Shingle
Total Parking Spaces 3
Garage Yes
Building
Lot Description Interior Lot, Landscaped, Sprinkler System
Story One
Foundation Slab
Level or Stories One
Structure Type Brick
Schools
Elementary Schools Johnie Daniel
Middle Schools Pike
High Schools Northwest
School District Northwest Isd
Others
Ownership see tax
Acceptable Financing Cash, Conventional, FHA, VA Loan
Listing Terms Cash, Conventional, FHA, VA Loan
Virtual Tour https://www.propertypanorama.com/instaview/ntreis/20811869

"My job is to find and attract mastery-based agents to the office, protect the culture, and make sure everyone is happy! "






