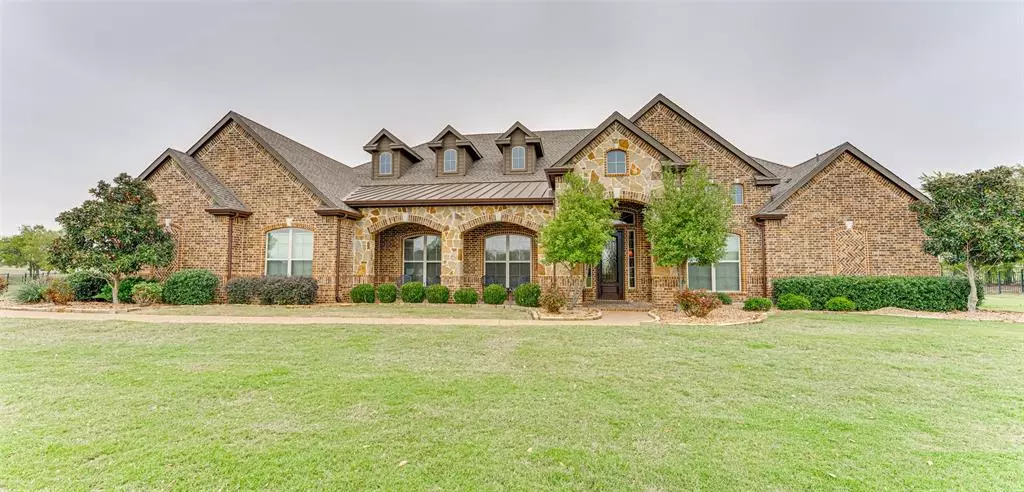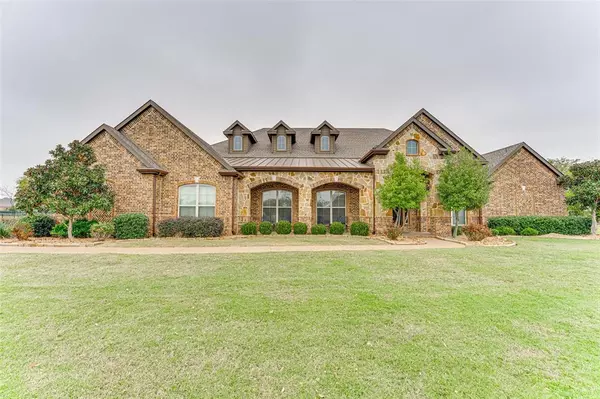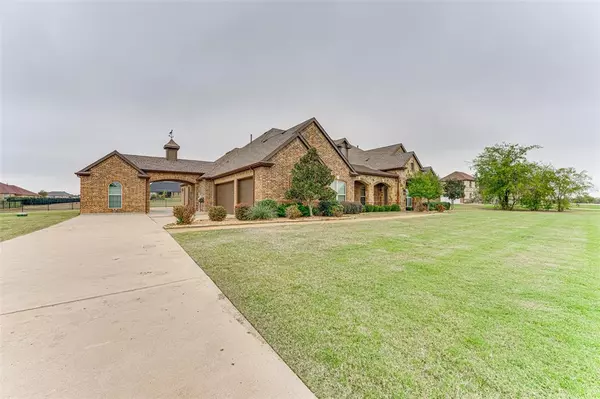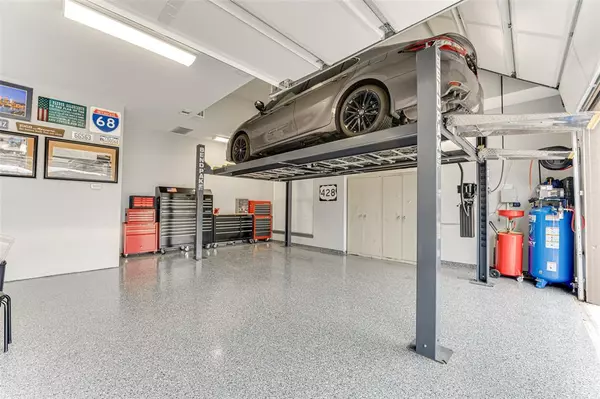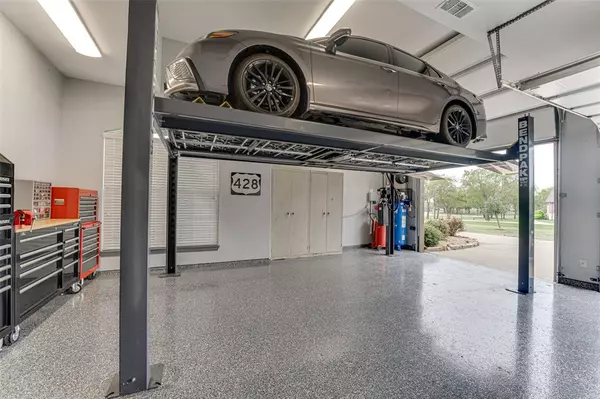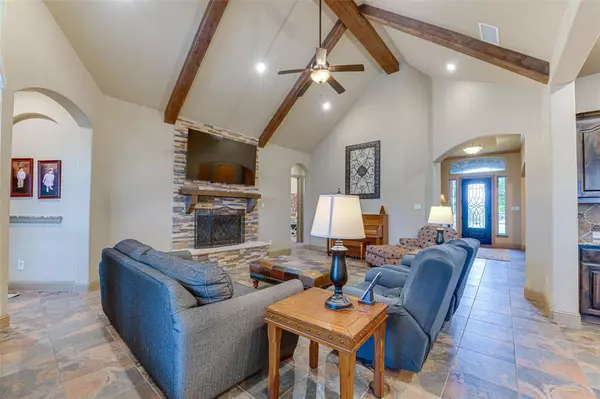
4 Beds
5 Baths
4,182 SqFt
4 Beds
5 Baths
4,182 SqFt
OPEN HOUSE
Sat Dec 07, 1:00pm - 4:00pm
Key Details
Property Type Single Family Home
Sub Type Single Family Residence
Listing Status Active
Purchase Type For Sale
Square Footage 4,182 sqft
Price per Sqft $221
Subdivision Chisholm Ranch Estates
MLS Listing ID 20770944
Style Traditional
Bedrooms 4
Full Baths 4
Half Baths 1
HOA Fees $375/ann
HOA Y/N Mandatory
Year Built 2014
Annual Tax Amount $10,741
Lot Size 1.580 Acres
Acres 1.58
Property Description
pool with tanning ledge, & an expansive covered patio with a vaulted ceiling, stone fireplace, & built-in
firewood storage. Inside, enjoy cathedral ceilings with cedar beams, a gas fireplace, & an entertainer's
kitchen with granite counters, Electrolux appliances, & a spacious 11' island. A private study is located at
the front of the home. The entertainment suite includes a media room, game room, half bath & wet bar.
The primary suite offers a spa-like bathroom with rainfall shower & a walk-in closet. Each bedroom
includes a walk-in closet & an ensuite bathroom, providing comfort & privacy for everyone. For car
enthusiasts, the 4-car garage includes epoxy floors, a climate-controlled workspace, & a lift for 5-car
parking capacity. Wired and plumbed for a generator. A staircase in the garage leads to a climate-controlled storage room. This is a truly exceptional property!
Location
State TX
County Rockwall
Direction From Hwy 30 & 205 - South on 205 to Chisholm Ranch Rd. Right on Chisholm Ranch, home on Right
Rooms
Dining Room 2
Interior
Interior Features Built-in Features, Cathedral Ceiling(s), Chandelier, Decorative Lighting, Eat-in Kitchen, Granite Counters, High Speed Internet Available, Kitchen Island, Natural Woodwork, Open Floorplan, Pantry, Vaulted Ceiling(s), Walk-In Closet(s), Wet Bar
Heating Central
Cooling Ceiling Fan(s), Central Air, Electric
Flooring Carpet, Ceramic Tile, Luxury Vinyl Plank, Wood
Fireplaces Number 2
Fireplaces Type Gas, Living Room, Outside, Propane, Raised Hearth, Stone, Wood Burning
Equipment Call Listing Agent, Generator, List Available
Appliance Built-in Gas Range, Dishwasher, Disposal, Electric Oven, Microwave, Convection Oven, Double Oven
Heat Source Central
Laundry Utility Room, Full Size W/D Area
Exterior
Exterior Feature Covered Patio/Porch, Rain Gutters
Garage Spaces 4.0
Carport Spaces 1
Fence Back Yard, Metal, Wrought Iron
Pool Gunite, In Ground, Private, Water Feature, Waterfall
Utilities Available Aerobic Septic, Co-op Water, Electricity Connected, Propane, Septic
Roof Type Composition,Shingle
Total Parking Spaces 5
Garage Yes
Private Pool 1
Building
Lot Description Acreage, Cleared, Few Trees, Irregular Lot, Landscaped, Lrg. Backyard Grass, Sprinkler System, Subdivision
Story One
Foundation Slab
Level or Stories One
Structure Type Brick
Schools
Elementary Schools Amy Parks-Heath
Middle Schools Cain
High Schools Heath
School District Rockwall Isd
Others
Ownership Of Record
Acceptable Financing Cash, Conventional, VA Loan
Listing Terms Cash, Conventional, VA Loan


"My job is to find and attract mastery-based agents to the office, protect the culture, and make sure everyone is happy! "

