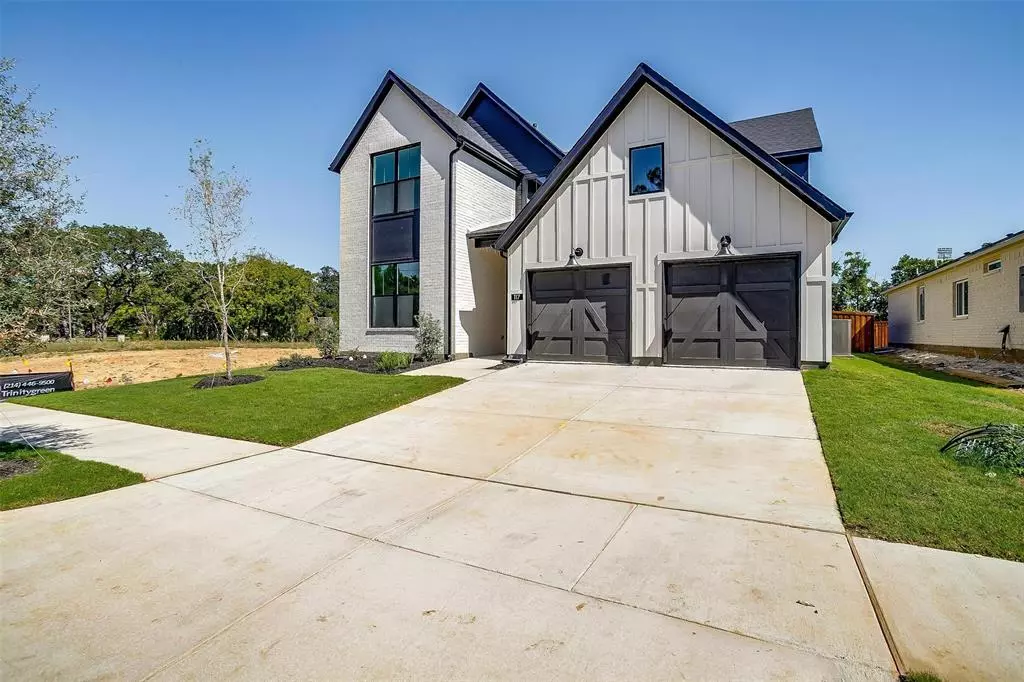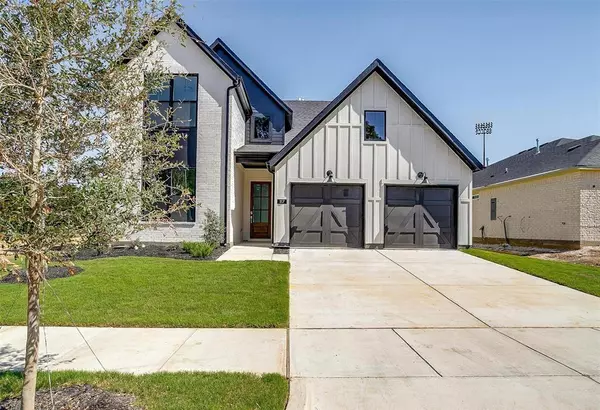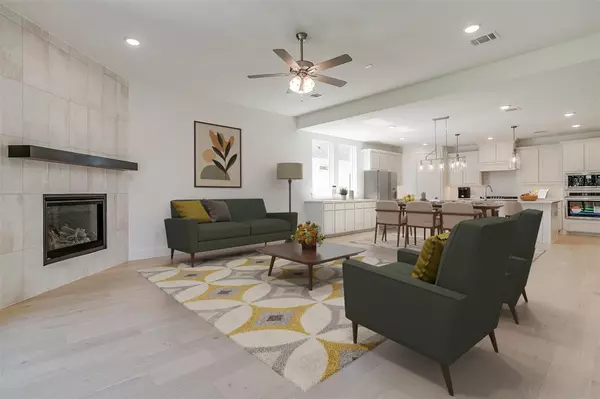
4 Beds
3 Baths
3,237 SqFt
4 Beds
3 Baths
3,237 SqFt
OPEN HOUSE
Sun Nov 24, 12:00pm - 6:00pm
Mon Nov 25, 10:00am - 6:00pm
Tue Nov 26, 10:00am - 6:00pm
Wed Nov 27, 10:00am - 6:00pm
Thu Nov 28, 10:00am - 6:00pm
Sat Nov 23, 10:00am - 6:00pm
Key Details
Property Type Single Family Home
Sub Type Single Family Residence
Listing Status Active
Purchase Type For Sale
Square Footage 3,237 sqft
Price per Sqft $211
Subdivision Terrace Oaks
MLS Listing ID 20755816
Style Contemporary/Modern
Bedrooms 4
Full Baths 3
HOA Fees $960/ann
HOA Y/N Mandatory
Year Built 2024
Lot Size 9,744 Sqft
Acres 0.2237
Property Description
Location
State TX
County Tarrant
Direction Use 1502 W 2nd street Arlington TX 76013
Rooms
Dining Room 1
Interior
Interior Features Cable TV Available, Eat-in Kitchen, Flat Screen Wiring, Granite Counters, High Speed Internet Available, Kitchen Island, Open Floorplan, Smart Home System, Walk-In Closet(s)
Heating Central
Cooling Central Air, Electric
Fireplaces Number 1
Fireplaces Type Gas
Appliance Dishwasher, Disposal, Gas Cooktop, Gas Oven, Gas Range, Gas Water Heater, Microwave, Plumbed For Gas in Kitchen, Tankless Water Heater
Heat Source Central
Exterior
Garage Spaces 2.0
Utilities Available City Sewer, City Water
Total Parking Spaces 2
Garage Yes
Building
Story Two
Level or Stories Two
Schools
Elementary Schools Swift
High Schools Arlington
School District Arlington Isd
Others
Ownership Graham Hart Home Builder
Acceptable Financing Cash, Conventional
Listing Terms Cash, Conventional


"My job is to find and attract mastery-based agents to the office, protect the culture, and make sure everyone is happy! "






