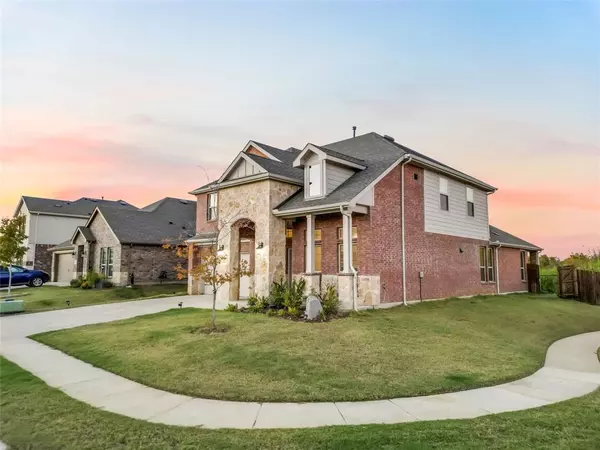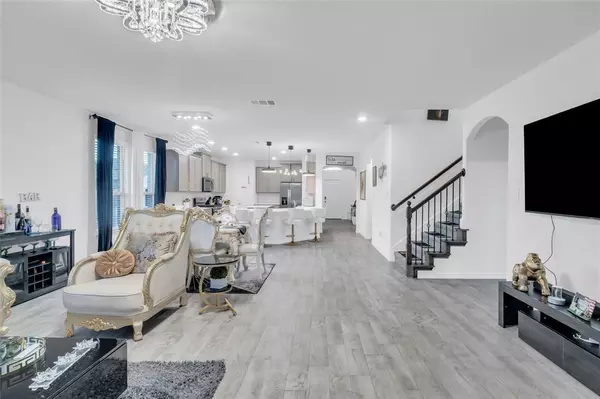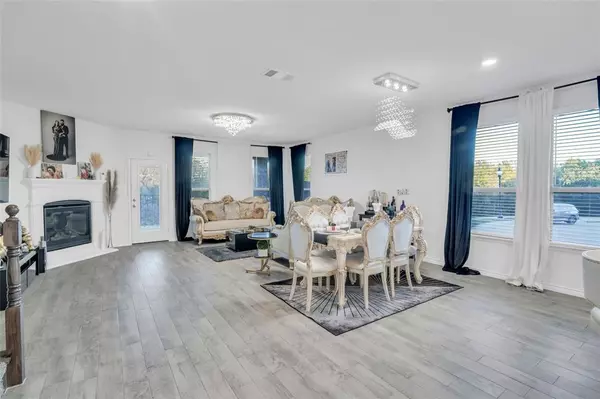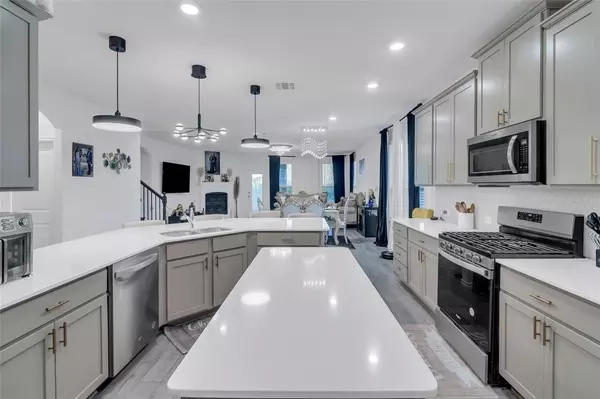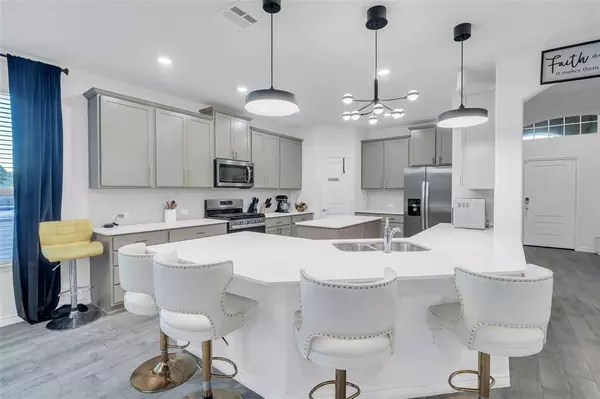
4 Beds
4 Baths
2,802 SqFt
4 Beds
4 Baths
2,802 SqFt
Key Details
Property Type Single Family Home
Sub Type Single Family Residence
Listing Status Active
Purchase Type For Sale
Square Footage 2,802 sqft
Price per Sqft $172
Subdivision Silverado West Ph 1
MLS Listing ID 20780066
Style Contemporary/Modern
Bedrooms 4
Full Baths 3
Half Baths 1
HOA Fees $450
HOA Y/N Mandatory
Year Built 2022
Annual Tax Amount $10,729
Property Description
Location
State TX
County Denton
Community Playground, Pool
Direction HOME IS EASY TO FIND USING GPS.
Rooms
Dining Room 1
Interior
Interior Features Chandelier, High Speed Internet Available, Kitchen Island, Pantry, Walk-In Closet(s)
Heating Central
Cooling Ceiling Fan(s), Gas
Flooring Carpet, Wood
Fireplaces Number 1
Fireplaces Type Electric, Living Room
Equipment Satellite Dish, Other
Appliance Dishwasher, Disposal, Gas Cooktop, Microwave, Tankless Water Heater
Heat Source Central
Laundry Electric Dryer Hookup, Utility Room
Exterior
Exterior Feature Outdoor Grill, Private Yard
Garage Spaces 2.0
Carport Spaces 2
Fence Wood
Community Features Playground, Pool
Utilities Available Community Mailbox, Electricity Available, Individual Gas Meter, Sidewalk, Underground Utilities
Roof Type Composition,Shingle
Total Parking Spaces 2
Garage Yes
Building
Story Two
Foundation Slab
Level or Stories Two
Structure Type Brick,Concrete
Schools
Elementary Schools Pete And Myra West
Middle Schools Aubrey
High Schools Aubrey
School District Aubrey Isd
Others
Restrictions None
Ownership Cecile Tabe RHEMA ENAKA
Acceptable Financing Cash, Conventional, FHA, Texas Vet, TX VET Assumable, VA Loan
Listing Terms Cash, Conventional, FHA, Texas Vet, TX VET Assumable, VA Loan


"My job is to find and attract mastery-based agents to the office, protect the culture, and make sure everyone is happy! "


