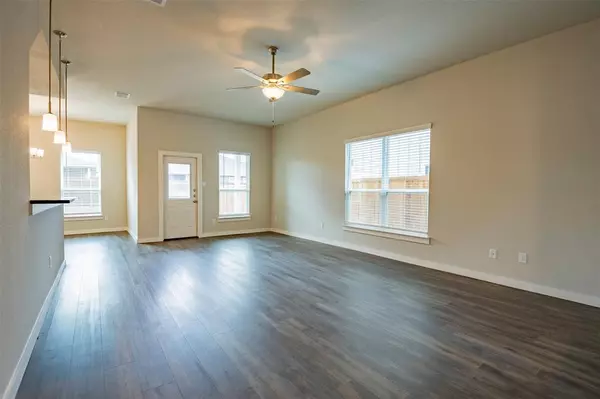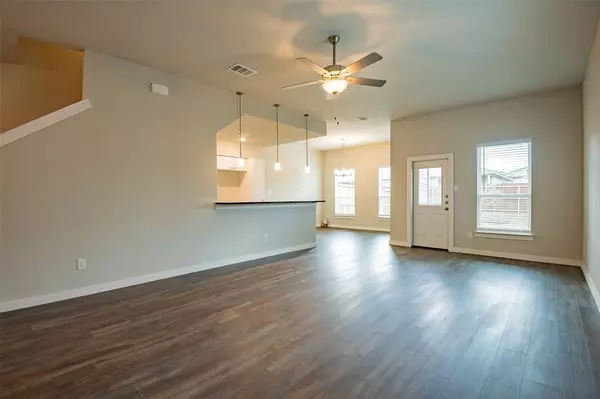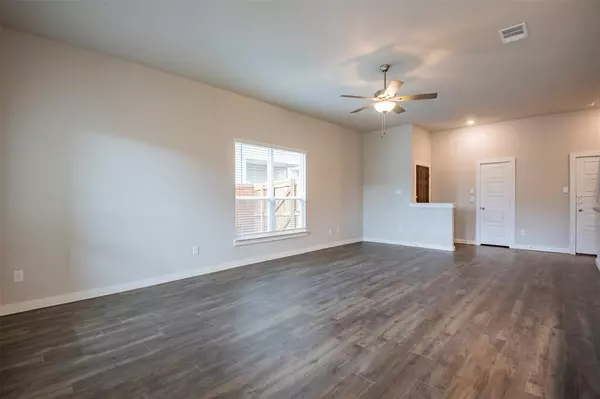
4 Beds
3 Baths
1,926 SqFt
4 Beds
3 Baths
1,926 SqFt
Key Details
Property Type Multi-Family
Sub Type Duplex
Listing Status Active
Purchase Type For Rent
Square Footage 1,926 sqft
Subdivision Heritage Hills Est Ph 2
MLS Listing ID 20762635
Style Traditional
Bedrooms 4
Full Baths 2
Half Baths 1
PAD Fee $0
HOA Y/N Mandatory
Year Built 2024
Lot Size 8,123 Sqft
Acres 0.1865
Property Description
New Construction Duplex located in Heritage Hills Estates. This property is located in Venus, Texas within the prestigious Midlothian ISD and only a short 30 minute commute to downtown Dallas. Contemporary high end features include stainless steel built in appliances, upgraded cabinets, tiled back splash, under-mount kitchen sink, upscale wood look vinyl plank flooring in living, dining and wet areas, upgraded carpet in bedrooms, walk in closets, large walk in shower in master bath, utility area with full size washer and dryer connections, 2 car front entry garage, beautifully landscaped with private fenced back yard. Professionally maintained front yard and sprinkler system.
APPLY ON-LINE TODAY! Photos are for marketing purposes only.
Location
State TX
County Ellis
Community Community Sprinkler, Playground, Sidewalks
Direction Driving Directions: Take US 287 S to US 67 S. Cleburne merge onto US 67 S, approximately 3.8 miles turn right onto Heritage Hills Parkway.
Rooms
Dining Room 1
Interior
Interior Features Decorative Lighting, Granite Counters, Open Floorplan, Pantry, Vaulted Ceiling(s), Walk-In Closet(s)
Heating Electric
Cooling Ceiling Fan(s), Central Air
Flooring Carpet, Luxury Vinyl Plank
Fireplaces Type None
Appliance Dishwasher, Disposal, Electric Range, Microwave
Heat Source Electric
Laundry Electric Dryer Hookup, In Hall, Full Size W/D Area, Washer Hookup
Exterior
Exterior Feature Covered Patio/Porch
Garage Spaces 2.0
Fence Back Yard, Wood
Community Features Community Sprinkler, Playground, Sidewalks
Utilities Available City Sewer, Community Mailbox, Curbs, Sidewalk
Roof Type Composition
Total Parking Spaces 2
Garage Yes
Building
Lot Description Interior Lot, Sprinkler System
Story Two
Foundation Slab
Level or Stories Two
Structure Type Brick
Schools
Elementary Schools Irvin
Middle Schools Dieterich
High Schools Midlothian
School District Midlothian Isd
Others
Pets Allowed Yes, Number Limit, Size Limit
Restrictions No Smoking,No Sublease,No Waterbeds,Pet Restrictions
Ownership See Agent
Pets Allowed Yes, Number Limit, Size Limit


"My job is to find and attract mastery-based agents to the office, protect the culture, and make sure everyone is happy! "






