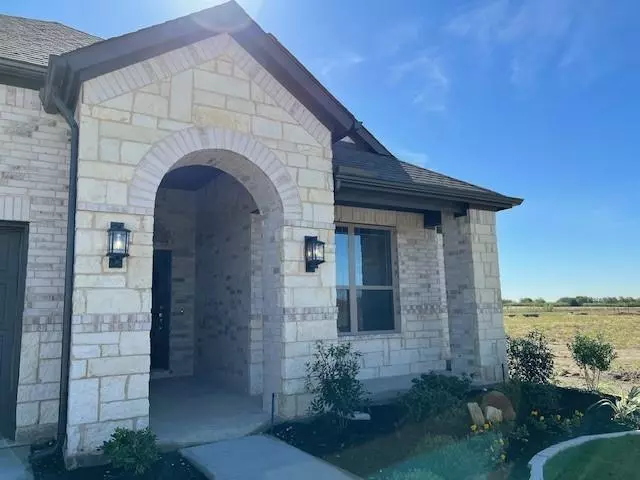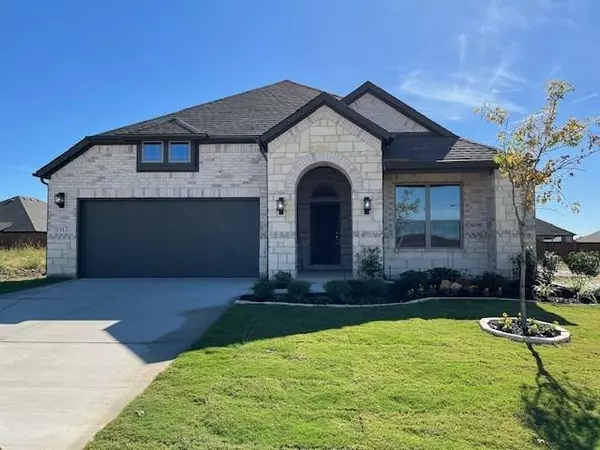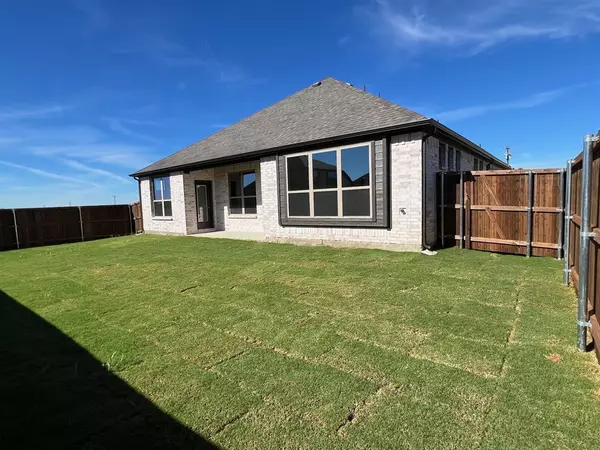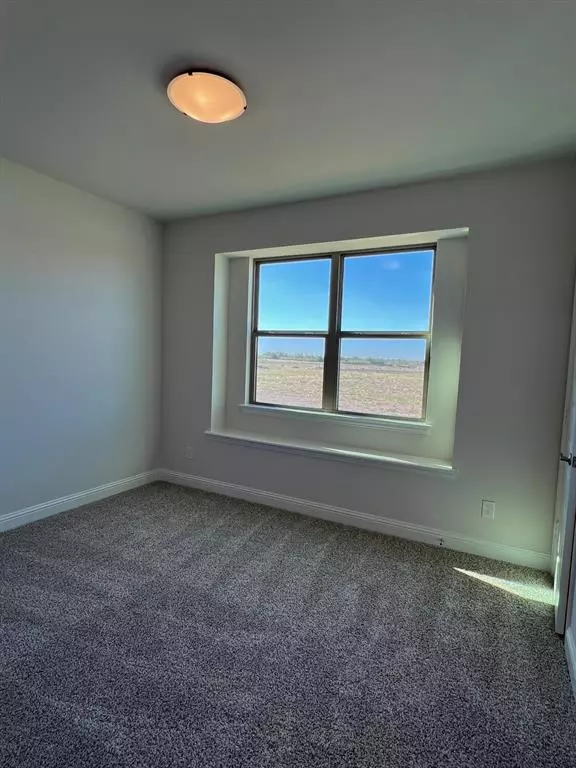
3 Beds
2 Baths
1,994 SqFt
3 Beds
2 Baths
1,994 SqFt
OPEN HOUSE
Sat Nov 30, 1:00pm - 3:00pm
Sun Dec 01, 1:00pm - 3:00pm
Sat Dec 07, 1:00pm - 3:00pm
Sun Dec 08, 1:00pm - 3:00pm
Sat Dec 14, 1:00pm - 3:00pm
Sun Dec 15, 1:00pm - 3:00pm
Key Details
Property Type Single Family Home
Sub Type Single Family Residence
Listing Status Pending
Purchase Type For Sale
Square Footage 1,994 sqft
Price per Sqft $200
Subdivision Horizons At Bankston Estates
MLS Listing ID 20748616
Style Traditional
Bedrooms 3
Full Baths 2
HOA Fees $400/ann
HOA Y/N Mandatory
Year Built 2024
Lot Size 7,139 Sqft
Acres 0.1639
Property Description
THE FREMONT- PRESENTED BY BILTMORE HOMES IS THE PICTURE PERFECT FLOORPLAN WITH 3 BEDROOMS, AND A GREAT SIZED OFFICE SPACE. HOME HAS BEAUTIFUL ENGINEERED WOOD LOOK FLOORING IN ALL COMMON SPACES & PLUSH CARPET IN YOUR BEDROOMS. STUNNING QUARTZ IN THE KITCHEN AND BATHROOMS, WITH BEAUTIFUL TILE WORK. THIS COZY COMMUNITY IS POISED AND WELL PRICED AHEAD OF THE GROWTH EXPECTED FOR THE AREA – BE AHEAD OF THE CURVE WITH THIS LOCATION.
Location
State TX
County Johnson
Direction VISIT MODEL HOME OR SEE REMARKS
Rooms
Dining Room 1
Interior
Interior Features Decorative Lighting, Kitchen Island
Heating Central, Electric
Cooling Ceiling Fan(s), Central Air, Electric
Appliance Dishwasher, Disposal, Electric Cooktop, Electric Oven, Electric Water Heater, Microwave
Heat Source Central, Electric
Exterior
Garage Spaces 2.0
Utilities Available City Sewer, City Water
Total Parking Spaces 2
Garage Yes
Building
Story One
Level or Stories One
Schools
Elementary Schools Venus
Middle Schools Venus
High Schools Venus
School District Venus Isd
Others
Ownership BILTMORE HOMES


"My job is to find and attract mastery-based agents to the office, protect the culture, and make sure everyone is happy! "






